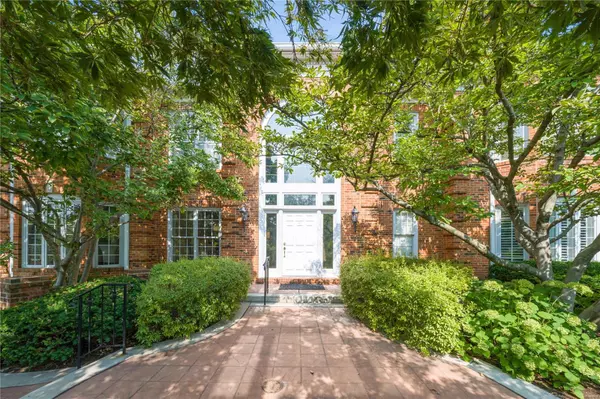For more information regarding the value of a property, please contact us for a free consultation.
Key Details
Sold Price $570,000
Property Type Condo
Sub Type Condo/Coop/Villa
Listing Status Sold
Purchase Type For Sale
Square Footage 1,872 sqft
Price per Sqft $304
Subdivision Sedgwick Place Condo
MLS Listing ID 24055375
Sold Date 10/02/24
Style Ranch
Bedrooms 2
Full Baths 2
Construction Status 38
HOA Fees $1,000/mo
Year Built 1986
Building Age 38
Lot Size 7,100 Sqft
Acres 0.163
Property Description
This two-bedroom, two-bath condo combines modern elegance with the convenience of main-floor living. Nestled in a sought-after 6-unit elevator building at the end of a peaceful cul-de-sac in Richmond Heights, this property is within the Ladue School District and offers easy access to highways, Clayton, shopping, & dining. The condo features a stunning kitchen remodel from 2023, complete with quartz countertops and a chic tile backsplash. Brazilian cherrywood floors enhance much of the space. Highlights include a main-floor laundry, a covered porch with a balcony, and a great room with a gas fireplace framed by marble. The primary suite boasts an en-suite bath. Recent updates include a new roof for the building installed a year ago. The property also includes 2 assigned garage spaces and a storage closet in the basement. With its single-level design, this condo is ideal for buyers of all ages. With a prime location, generous space, & modern amenities, this home offers outstanding value!
Location
State MO
County St Louis
Area Ladue
Rooms
Basement Concrete, Storage Space, Walk-Out Access
Interior
Interior Features High Ceilings, Open Floorplan, Carpets, Special Millwork, Window Treatments, Walk-in Closet(s), Some Wood Floors
Heating Electric, Forced Air
Cooling Electric
Fireplaces Number 1
Fireplaces Type Gas
Fireplace Y
Appliance Dishwasher, Disposal, Dryer, Microwave, Electric Oven, Refrigerator, Washer
Exterior
Parking Features true
Garage Spaces 2.0
Amenities Available Elevator(s), Storage, Intercom, Private Laundry Hkup
Private Pool false
Building
Lot Description Backs to Trees/Woods, Terraced/Sloping, Wooded
Story 1
Sewer Community Sewer
Water Community
Architectural Style Traditional
Level or Stories One
Structure Type Brick Veneer
Construction Status 38
Schools
Elementary Schools Spoede Elem.
Middle Schools Ladue Middle
High Schools Ladue Horton Watkins High
School District Ladue
Others
HOA Fee Include Heating,Maintenance Grounds,Parking,Sewer,Snow Removal,Trash,Water
Ownership Private
Acceptable Financing Cash Only, Conventional
Listing Terms Cash Only, Conventional
Special Listing Condition None
Read Less Info
Want to know what your home might be worth? Contact us for a FREE valuation!

Our team is ready to help you sell your home for the highest possible price ASAP
Bought with Wayne Norwood
- Arnold
- Hazelwood
- O'Fallon
- Ballwin
- High Ridge
- St. Charles
- Barnhart
- Hillsboro
- St. Louis
- Bridgeton
- Imperial
- St. Peters
- Chesterfield
- Innsbrook
- Town & Country
- Clayton
- Kirkwood
- University City
- Cottleville
- Ladue
- Warrenton
- Creve Coeur
- Lake St. Louis
- Washington
- Fenton
- Manchester
- Wentzville
- Florissant
- O'Fallon
- Wildwood
GET MORE INFORMATION




