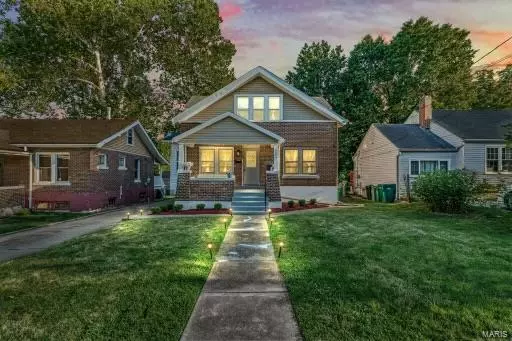For more information regarding the value of a property, please contact us for a free consultation.
Key Details
Sold Price $206,000
Property Type Single Family Home
Sub Type Residential
Listing Status Sold
Purchase Type For Sale
Square Footage 1,530 sqft
Price per Sqft $134
Subdivision Charlack
MLS Listing ID 24053218
Sold Date 10/01/24
Style Other
Bedrooms 3
Half Baths 1
Construction Status 94
Year Built 1930
Building Age 94
Lot Size 8,002 Sqft
Acres 0.1837
Lot Dimensions 50x160
Property Description
Welcome home! This charming & spacious 3-bedroom, 1.5-bathroom brick beauty is located in the desirable Ritenour School District. The home features brand new flooring throughout with plush new carpet upstairs & beautifully refinished bathrooms. You'll find updated doors throughout the house, adding a fresh touch to every room. The kitchen is a showstopper with stylish backsplash & stainless steel appliances. It also boasts a cozy breakfast area that opens up to lovely deck. Recent updates include a new roof and AC unit installed in April 2024, ensuring peace of mind for years to come. Step outside to discover a large backyard, ideal for entertaining or simply enjoying the outdoors, along with a detached garage for added convenience. With easy access to highways and just 5 minutes from the newly opened Costco and fine dining options, this home is perfectly situated in a quiet, welcoming neighborhood. Don’t miss the chance to make this stunning property yours! Schedule a showing today.
Location
State MO
County St Louis
Area Ritenour
Rooms
Basement Full, Sump Pump, Walk-Out Access
Interior
Interior Features Carpets
Heating Forced Air
Cooling Ceiling Fan(s), Electric
Fireplaces Type None
Fireplace Y
Appliance Dishwasher, Microwave, Electric Oven, Refrigerator, Stainless Steel Appliance(s)
Exterior
Parking Features true
Garage Spaces 2.0
Private Pool false
Building
Story 1.5
Sewer Public Sewer
Water Public
Architectural Style Traditional
Level or Stories One and One Half
Structure Type Brick,Stucco,Vinyl Siding
Construction Status 94
Schools
Elementary Schools Wyland Elem.
Middle Schools Ritenour Middle
High Schools Ritenour Sr. High
School District Ritenour
Others
Ownership Private
Acceptable Financing Cash Only, Conventional, FHA, VA
Listing Terms Cash Only, Conventional, FHA, VA
Special Listing Condition None
Read Less Info
Want to know what your home might be worth? Contact us for a FREE valuation!

Our team is ready to help you sell your home for the highest possible price ASAP
Bought with Nancy Semon
- Arnold
- Hazelwood
- O'Fallon
- Ballwin
- High Ridge
- St. Charles
- Barnhart
- Hillsboro
- St. Louis
- Bridgeton
- Imperial
- St. Peters
- Chesterfield
- Innsbrook
- Town & Country
- Clayton
- Kirkwood
- University City
- Cottleville
- Ladue
- Warrenton
- Creve Coeur
- Lake St. Louis
- Washington
- Fenton
- Manchester
- Wentzville
- Florissant
- O'Fallon
- Wildwood
GET MORE INFORMATION




