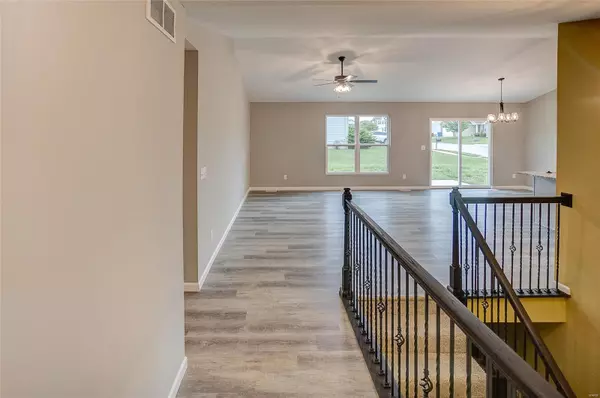For more information regarding the value of a property, please contact us for a free consultation.
Key Details
Sold Price $386,000
Property Type Single Family Home
Sub Type Residential
Listing Status Sold
Purchase Type For Sale
Square Footage 2,005 sqft
Price per Sqft $192
Subdivision Indian Springs-Ph 1
MLS Listing ID 24028937
Sold Date 09/30/24
Style Ranch
Bedrooms 3
Full Baths 2
Construction Status 1
HOA Fees $20/ann
Year Built 2023
Building Age 1
Lot Size 10,454 Sqft
Acres 0.24
Lot Dimensions 10454 IRR
Property Description
This spectacular three-bed, two-bath home features 2005 sq ft of open concept living. This floorplan is impressive the moment you walk in from the covered front porch and see the switch-back staircase leading to the basement. In the common areas floors are LVP while in the bedrooms there is carpet. The great room is spacious bringing in natural light that shines on the large kitchen with an island. The stainless-steel appliance package includes a refrigerator, dishwasher, electric range, and an over-the-range microwave vent hood. The Master Suite is large, easily accommodating a king size furniture. The Master bathroom features a shower and double sink, and the walk-in closet has plenty of room. The basement has a rough-in for a full bathroom, passive radon system, and a LIFETIME WATERPROOF WARRANTY! The builder's warranty includes a lifetime waterproof basement, lifetime roofing shingles, lifetime LVP, and a limited warranty from the foundation to the fridge.
Location
State IL
County St Clair-il
Rooms
Basement Concrete, Egress Window(s), Full, Partially Finished, Rec/Family Area, Bath/Stubbed, Storage Space
Interior
Interior Features Open Floorplan, Carpets, Vaulted Ceiling, Walk-in Closet(s)
Heating Forced Air
Cooling Ceiling Fan(s), Electric
Fireplaces Type None
Fireplace Y
Appliance Dishwasher, Energy Star Applianc, Microwave, Range Hood, Electric Oven, Refrigerator
Exterior
Garage true
Garage Spaces 2.0
Waterfront false
Parking Type Attached Garage
Private Pool false
Building
Lot Description Corner Lot, Level Lot, Sidewalks, Streetlights
Story 1
Builder Name CA Jones
Sewer Public Sewer
Water Public
Architectural Style Traditional
Level or Stories One
Structure Type Brk/Stn Veneer Frnt,Vinyl Siding
Construction Status 1
Schools
Elementary Schools Shiloh Village Dist 85
Middle Schools Shiloh Village Dist 85
High Schools Ofallon
School District Shiloh Village Dist 85
Others
Ownership Private
Acceptable Financing Cash Only, Conventional, FHA, VA
Listing Terms Cash Only, Conventional, FHA, VA
Special Listing Condition Builder Display, Energy Star Home, None
Read Less Info
Want to know what your home might be worth? Contact us for a FREE valuation!

Our team is ready to help you sell your home for the highest possible price ASAP
Bought with Tracey Rowlan
- Arnold
- Hazelwood
- O'Fallon
- Ballwin
- High Ridge
- St. Charles
- Barnhart
- Hillsboro
- St. Louis
- Bridgeton
- Imperial
- St. Peters
- Chesterfield
- Innsbrook
- Town & Country
- Clayton
- Kirkwood
- University City
- Cottleville
- Ladue
- Warrenton
- Creve Coeur
- Lake St. Louis
- Washington
- Fenton
- Manchester
- Wentzville
- Florissant
- O'Fallon
- Wildwood
GET MORE INFORMATION




