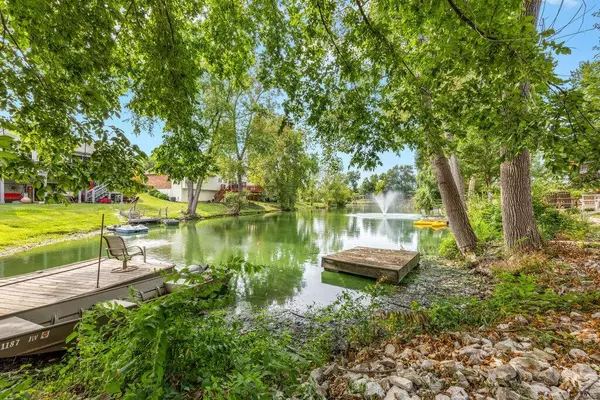For more information regarding the value of a property, please contact us for a free consultation.
Key Details
Sold Price $512,500
Property Type Single Family Home
Sub Type Residential
Listing Status Sold
Purchase Type For Sale
Square Footage 3,579 sqft
Price per Sqft $143
Subdivision Meridian Hills 7Th Add
MLS Listing ID 24054696
Sold Date 09/30/24
Style Other
Bedrooms 4
Full Baths 3
Half Baths 1
Construction Status 33
HOA Fees $12/ann
Year Built 1991
Building Age 33
Lot Size 0.340 Acres
Acres 0.34
Lot Dimensions 106.68X115IRR
Property Description
This stunning home will wow you! Notice the inviting curb appeal & then fall in love with the timeless elegance & style abounding in this lovely home! Serenely situated on an oversize lakefront lot, you will love coming home to relax and enjoy the lake view. With many lovely updates , this gem offers both beauty & function - gleaming floors, neutral paint, tons of natural light & storage. Check out your gorgeous eat-in kitchen with center island, SS appliances, tile backsplash and butlers pantry - a cook's dream! Your cozy breakfast room overlooks the expansive deck where you can experience true tranquility. Relax in your family room w/fireplace or head to the walkout lower level to the HUGE family room with a SECOND fireplace! Upstairs, your impressive primary suite retreat features a sitting area & custom built-in closet. You will be thrilled to see the custom closets in EVERY bedroom - so much storage! Grab your fave Realtor & head on over to see YOUR new home!
Location
State IL
County Madison-il
Rooms
Basement Bathroom in LL, Fireplace in LL, Full, Concrete, Rec/Family Area, Walk-Out Access
Interior
Interior Features Open Floorplan, Carpets, Walk-in Closet(s), Some Wood Floors
Heating Geothermal
Cooling Geothermal
Fireplaces Number 2
Fireplaces Type Gas
Fireplace Y
Appliance Dishwasher, Disposal, Microwave, Range Hood, Electric Oven, Refrigerator, Stainless Steel Appliance(s)
Exterior
Parking Features true
Garage Spaces 3.0
Private Pool false
Building
Lot Description Corner Lot, Pond/Lake, Water View, Waterfront
Story 2
Sewer Public Sewer
Water Public
Architectural Style Traditional
Level or Stories Two
Structure Type Brick Veneer,Vinyl Siding
Construction Status 33
Schools
Elementary Schools Edwardsville Dist 7
Middle Schools Edwardsville Dist 7
High Schools Edwardsville
School District Edwardsville Dist 7
Others
Ownership Private
Acceptable Financing Cash Only, Conventional, FHA, VA
Listing Terms Cash Only, Conventional, FHA, VA
Special Listing Condition Owner Occupied, None
Read Less Info
Want to know what your home might be worth? Contact us for a FREE valuation!

Our team is ready to help you sell your home for the highest possible price ASAP
Bought with Toni Lucas
- Arnold
- Hazelwood
- O'Fallon
- Ballwin
- High Ridge
- St. Charles
- Barnhart
- Hillsboro
- St. Louis
- Bridgeton
- Imperial
- St. Peters
- Chesterfield
- Innsbrook
- Town & Country
- Clayton
- Kirkwood
- University City
- Cottleville
- Ladue
- Warrenton
- Creve Coeur
- Lake St. Louis
- Washington
- Fenton
- Manchester
- Wentzville
- Florissant
- O'Fallon
- Wildwood
GET MORE INFORMATION




