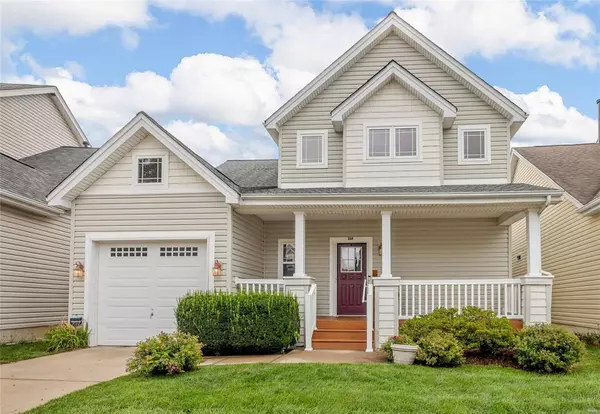For more information regarding the value of a property, please contact us for a free consultation.
Key Details
Sold Price $308,000
Property Type Single Family Home
Sub Type Residential
Listing Status Sold
Purchase Type For Sale
Square Footage 1,891 sqft
Price per Sqft $162
Subdivision Enclave At Montclair
MLS Listing ID 24051857
Sold Date 09/26/24
Style Other
Bedrooms 3
Full Baths 2
Half Baths 1
Construction Status 20
HOA Fees $31/ann
Year Built 2004
Building Age 20
Lot Size 3,920 Sqft
Acres 0.09
Lot Dimensions .09
Property Description
Desirable Enclave at Montclair home, the front porch is perfect for sitting and relaxing. The open floor plan allows for a flexible layout ~ great room with nature light, large windows, neutral decor. Breakfast room open to the great room & kitchen. Oversized sliding door to the deck overlooking the heavy tree line yard. The chef of the house will love all of the cabinets for storage, U shaped design for easy cooking (appliances included - refrigerator). Tall ceilings, easy care flooring, guest bath on main level. Large main level laundry/mud room with extra cabinets (dryer included). Primary bedroom on the main level with custom shutters, large walk in closet, luxury bath with separate tub & shower, dual sinks, linen closet. The upper level offers 2 additional bedrooms with walk-in closets & bonus room/loft. Full basement with rough-in bath. 1 car oversized garage with opener. Easy to maintain yard, mature trees - good green space for a pet, gardening or landscaping.
Location
State MO
County St Charles
Area Francis Howell North
Rooms
Basement Concrete, Sump Pump
Interior
Interior Features Open Floorplan, Carpets, Walk-in Closet(s)
Heating Forced Air
Cooling Electric
Fireplaces Type None
Fireplace Y
Appliance Dishwasher, Disposal, Microwave, Electric Oven, Refrigerator
Exterior
Parking Features true
Garage Spaces 1.0
Amenities Available Underground Utilities
Private Pool false
Building
Lot Description Backs to Comm. Grnd, Backs to Trees/Woods, Level Lot, Streetlights
Story 1.5
Sewer Public Sewer
Water Public
Architectural Style Traditional
Level or Stories One and One Half
Structure Type Vinyl Siding
Construction Status 20
Schools
Elementary Schools Harvest Ridge Elem.
Middle Schools Barnwell Middle
High Schools Francis Howell North High
School District Francis Howell R-Iii
Others
Ownership Private
Acceptable Financing Cash Only, Conventional, FHA, VA
Listing Terms Cash Only, Conventional, FHA, VA
Special Listing Condition Owner Occupied, None
Read Less Info
Want to know what your home might be worth? Contact us for a FREE valuation!

Our team is ready to help you sell your home for the highest possible price ASAP
Bought with Jessica Crawford
- Arnold
- Hazelwood
- O'Fallon
- Ballwin
- High Ridge
- St. Charles
- Barnhart
- Hillsboro
- St. Louis
- Bridgeton
- Imperial
- St. Peters
- Chesterfield
- Innsbrook
- Town & Country
- Clayton
- Kirkwood
- University City
- Cottleville
- Ladue
- Warrenton
- Creve Coeur
- Lake St. Louis
- Washington
- Fenton
- Manchester
- Wentzville
- Florissant
- O'Fallon
- Wildwood
GET MORE INFORMATION




