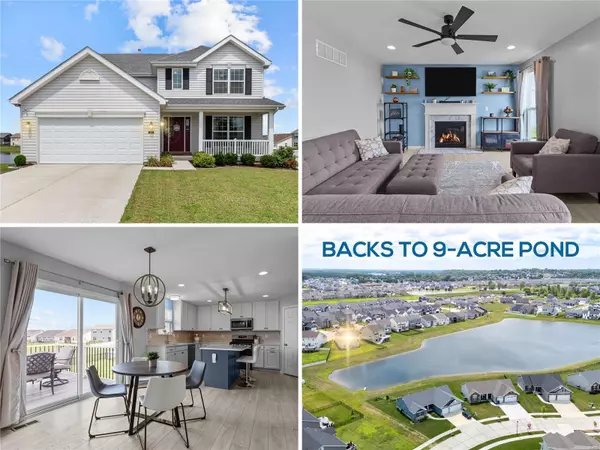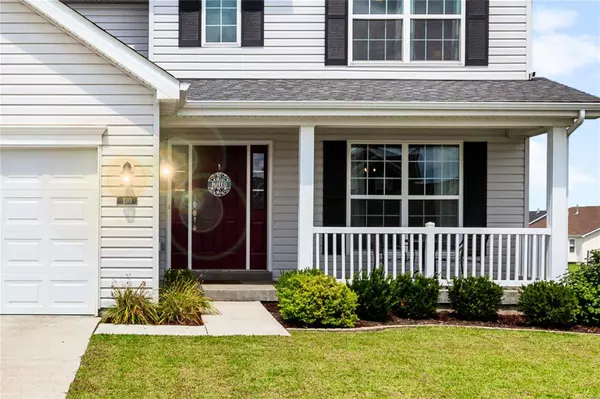For more information regarding the value of a property, please contact us for a free consultation.
Key Details
Sold Price $425,000
Property Type Single Family Home
Sub Type Residential
Listing Status Sold
Purchase Type For Sale
Square Footage 2,186 sqft
Price per Sqft $194
Subdivision Charlestowne Landing #4
MLS Listing ID 24050525
Sold Date 09/27/24
Style Other
Bedrooms 4
Full Baths 2
Half Baths 1
Construction Status 3
HOA Fees $25/ann
Year Built 2021
Building Age 3
Lot Size 10,790 Sqft
Acres 0.2477
Lot Dimensions 158 x 118 approx
Property Description
Elegant 2-story, newly built in 2021, nestled in quiet cul de sac, overlooking PEACEFUL 9-ACRE COMMUNITY POND with playground & gazebo. Timeless curb appeal with covered porch, grid windows, coach lights, 2-car garage, landscaping & metal-fenced yard. Soaring 2-STORY FOYER leads to bright formal dining room. Water-resistant luxury vinyl plank flooring spans main level. Open concept living room with GAS FIREPLACE, recessed lights, ceiling fan. 42" soft-close kitchen cabinets, tile backsplash, QUARTZ COUNTERS, accent center island bar, custom wine alcove, STAINLESS appliances, designer lighting & WALK-IN PANTRY. Sliding door to scenic COMPOSITE DECK with iron spindles. Convenient laundry built-ins. Relaxing primary suite features DUAL VANITY, soaking tub, separate shower & WALK-IN CLOSET with organizers. Secondary bedrooms share hall bath with tub/shower combo. TONS OF STORAGE in lower level, walkout to COVERED PATIO. Lawn irrigation & security cameras. Easy access to Highways 94/370.
Location
State MO
County St Charles
Area Orchard Farm
Rooms
Basement Full, Storage Space, Walk-Out Access
Interior
Interior Features High Ceilings, Open Floorplan
Heating Forced Air, Zoned
Cooling Ceiling Fan(s), Electric, Zoned
Fireplaces Number 1
Fireplaces Type Gas
Fireplace Y
Appliance Dishwasher, Disposal, Front Controls on Range/Cooktop, Microwave, Gas Oven, Refrigerator, Stainless Steel Appliance(s), Wine Cooler
Exterior
Parking Features true
Garage Spaces 2.0
Amenities Available Underground Utilities
Private Pool false
Building
Lot Description Backs to Comm. Grnd, Fencing, Sidewalks, Streetlights, Water View
Story 2
Builder Name McBride and Sons
Sewer Public Sewer
Water Public
Architectural Style Traditional
Level or Stories Two
Structure Type Frame,Vinyl Siding
Construction Status 3
Schools
Elementary Schools Orchard Farm Elem.
Middle Schools Orchard Farm Middle
High Schools Orchard Farm Sr. High
School District Orchard Farm R-V
Others
Ownership Private
Acceptable Financing Cash Only, Conventional, FHA, Government, VA, Other
Listing Terms Cash Only, Conventional, FHA, Government, VA, Other
Special Listing Condition None
Read Less Info
Want to know what your home might be worth? Contact us for a FREE valuation!

Our team is ready to help you sell your home for the highest possible price ASAP
Bought with Jessica Wallace
- Arnold
- Hazelwood
- O'Fallon
- Ballwin
- High Ridge
- St. Charles
- Barnhart
- Hillsboro
- St. Louis
- Bridgeton
- Imperial
- St. Peters
- Chesterfield
- Innsbrook
- Town & Country
- Clayton
- Kirkwood
- University City
- Cottleville
- Ladue
- Warrenton
- Creve Coeur
- Lake St. Louis
- Washington
- Fenton
- Manchester
- Wentzville
- Florissant
- O'Fallon
- Wildwood
GET MORE INFORMATION




