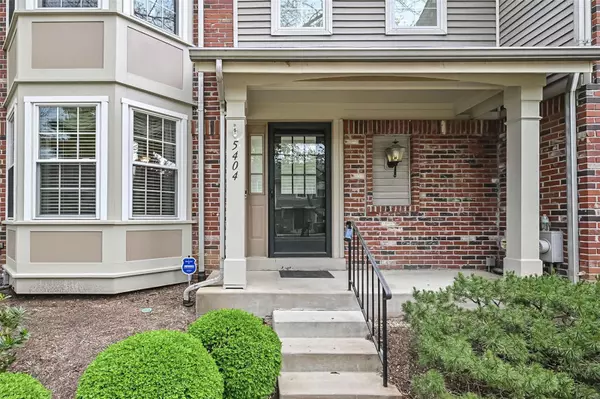For more information regarding the value of a property, please contact us for a free consultation.
Key Details
Sold Price $362,000
Property Type Condo
Sub Type Condo/Coop/Villa
Listing Status Sold
Purchase Type For Sale
Square Footage 2,150 sqft
Price per Sqft $168
Subdivision Kenrick Parke Condo Ph Ten
MLS Listing ID 24022353
Sold Date 09/24/24
Style Townhouse
Bedrooms 3
Full Baths 2
Half Baths 1
Construction Status 39
HOA Fees $547/mo
Year Built 1985
Building Age 39
Lot Size 4,312 Sqft
Acres 0.099
Property Description
You will want to see this beautiful and updated luxury condo/townhome. Main floor has a Two story entry foyer, Updated gourmet kitchen with 42" toffee maple cabinets, Silestone solid surface countertops, breakfast bar, stainless appliances and tile flooring, Great Room with gas fireplace that opens to a fenced yard with patio. Formal Dining room with bay window, powder room plus main floor laundry. Upper level boasts large master bedroom suite with bay window, walk in closet and master bath with separate tub & shower plus raised vanity. Also 2 more spacious bedrooms and another full bath. Finished lower level with large family room, (10 x 6) cedar closet plus plenty of storage area. Six panel doors. 2 car garage. Fantastic location and complex includes pool, lake & clubhouse!!1
Location
State MO
County St Louis
Area Affton
Rooms
Basement Concrete, Full, Partially Finished, Rec/Family Area
Interior
Interior Features Carpets, Special Millwork, Window Treatments, Walk-in Closet(s)
Heating Forced Air
Cooling Ceiling Fan(s), Electric
Fireplaces Number 1
Fireplaces Type Gas
Fireplace Y
Appliance Dishwasher, Disposal, Microwave, Electric Oven, Refrigerator
Exterior
Parking Features true
Garage Spaces 2.0
Amenities Available Clubhouse, In Ground Pool, Private Laundry Hkup, Security System, Tennis Court(s)
Private Pool false
Building
Lot Description Fencing, Level Lot, Streetlights
Story 2
Sewer Public Sewer
Water Public
Architectural Style Traditional
Level or Stories Two
Structure Type Brk/Stn Veneer Frnt,Vinyl Siding
Construction Status 39
Schools
Elementary Schools Gotsch/Mesnier
Middle Schools Rogers Middle
High Schools Affton High
School District Affton 101
Others
HOA Fee Include Some Insurance,Maintenance Grounds,Pool,Sewer,Snow Removal,Trash,Water
Ownership Private
Acceptable Financing Cash Only, Conventional
Listing Terms Cash Only, Conventional
Special Listing Condition Owner Occupied, None
Read Less Info
Want to know what your home might be worth? Contact us for a FREE valuation!

Our team is ready to help you sell your home for the highest possible price ASAP
Bought with Sandra Mesker
- Arnold
- Hazelwood
- O'Fallon
- Ballwin
- High Ridge
- St. Charles
- Barnhart
- Hillsboro
- St. Louis
- Bridgeton
- Imperial
- St. Peters
- Chesterfield
- Innsbrook
- Town & Country
- Clayton
- Kirkwood
- University City
- Cottleville
- Ladue
- Warrenton
- Creve Coeur
- Lake St. Louis
- Washington
- Fenton
- Manchester
- Wentzville
- Florissant
- O'Fallon
- Wildwood
GET MORE INFORMATION




