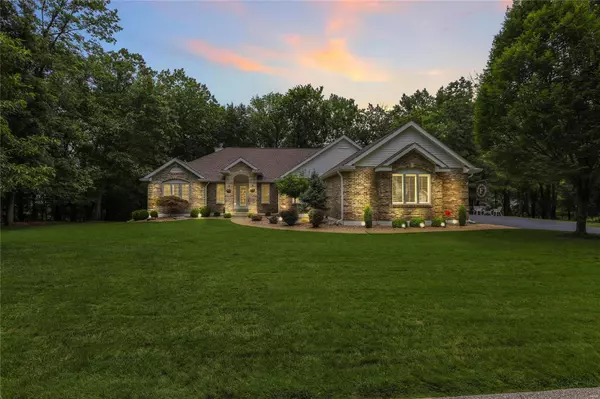For more information regarding the value of a property, please contact us for a free consultation.
Key Details
Sold Price $680,000
Property Type Single Family Home
Sub Type Residential
Listing Status Sold
Purchase Type For Sale
Square Footage 3,984 sqft
Price per Sqft $170
Subdivision Radcliffe Place
MLS Listing ID 24042836
Sold Date 09/27/24
Style Ranch
Bedrooms 4
Full Baths 3
Half Baths 1
Construction Status 26
HOA Fees $108/ann
Year Built 1998
Building Age 26
Lot Size 1.760 Acres
Acres 1.76
Lot Dimensions 1.76 Acres
Property Description
Pull up and prepared to be amazed from the second you park the car! Beautifully maintained and landscaped yard welcomes you to one of the best lots in the entire Radcliffe Place Subdivision! This remarkable 4 bedroom, 3.5 bath, ranch-style home with over 3,900 square feet of living space is nestled on 1.76 acres backing to woods - a surreal, peaceful nature setting! Gleaming hardwoods and soaring vaulted ceilings invites you inside this divided bedroom floorplan. Find a huge great room with well-appointed gas fireplace flanked by built-ins and a Chef's dream kitchen featuring a large center island and double wall ovens. Relax in the fabulous 4-season room overlooking the park-like backyard. Premium finishes throughout the home with plantation shutters, hardwood floors, invisible pet fence, irrigation system, finished lower level and a 3-car oversized side entry finished garage - great for the project lover! Terrific location: close to major highways, shopping, and restaurants.
Location
State MO
County St Louis
Area Eureka
Rooms
Basement Bathroom in LL, Egress Window(s), Full, Partially Finished, Rec/Family Area, Sump Pump
Interior
Interior Features Bookcases, Carpets, Special Millwork, Window Treatments, Vaulted Ceiling, Walk-in Closet(s), Some Wood Floors
Heating Forced Air, Humidifier
Cooling Electric
Fireplaces Number 1
Fireplaces Type Gas
Fireplace Y
Appliance Dishwasher, Disposal, Double Oven, Cooktop, Electric Cooktop
Exterior
Parking Features true
Garage Spaces 3.0
Amenities Available Pool, Tennis Court(s), Clubhouse
Private Pool false
Building
Lot Description Backs to Trees/Woods, Fence-Invisible Pet
Story 1
Sewer Other
Water Public
Architectural Style Traditional
Level or Stories One
Structure Type Brk/Stn Veneer Frnt,Frame
Construction Status 26
Schools
Elementary Schools Blevins Elem.
Middle Schools Lasalle Springs Middle
High Schools Eureka Sr. High
School District Rockwood R-Vi
Others
Ownership Private
Acceptable Financing Cash Only, Conventional, FHA, RRM/ARM, VA
Listing Terms Cash Only, Conventional, FHA, RRM/ARM, VA
Special Listing Condition None
Read Less Info
Want to know what your home might be worth? Contact us for a FREE valuation!

Our team is ready to help you sell your home for the highest possible price ASAP
Bought with Tracey Biggs
- Arnold
- Hazelwood
- O'Fallon
- Ballwin
- High Ridge
- St. Charles
- Barnhart
- Hillsboro
- St. Louis
- Bridgeton
- Imperial
- St. Peters
- Chesterfield
- Innsbrook
- Town & Country
- Clayton
- Kirkwood
- University City
- Cottleville
- Ladue
- Warrenton
- Creve Coeur
- Lake St. Louis
- Washington
- Fenton
- Manchester
- Wentzville
- Florissant
- O'Fallon
- Wildwood
GET MORE INFORMATION




