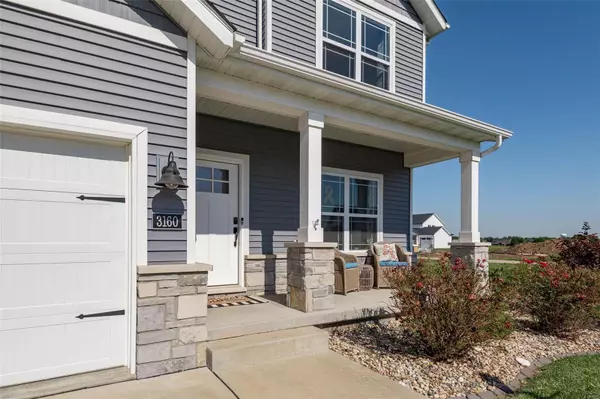For more information regarding the value of a property, please contact us for a free consultation.
Key Details
Sold Price $500,000
Property Type Single Family Home
Sub Type Residential
Listing Status Sold
Purchase Type For Sale
Square Footage 3,090 sqft
Price per Sqft $161
Subdivision Savannah Crossing
MLS Listing ID 24038103
Sold Date 09/27/24
Style Other
Bedrooms 5
Full Baths 3
Half Baths 1
Construction Status 4
HOA Fees $10/ann
Year Built 2020
Building Age 4
Lot Size 9,148 Sqft
Acres 0.21
Lot Dimensions 75 x 123
Property Description
Welcome home!This 5 BR, 4 BA home has so much to offer with upgrades throughout & a fantastic floor plan!The main living area is bright & airy, yet is cozy & comfortable with a large kitchen, upgraded cabinetry, SS appliances, a double oven & large center island + loads of additional counter space.Off the kitchen you'll find a perfect-sized pantry for all of your kitchen storage needs.With many windows overlooking the back patio & yard, this home is great for entertaining. The flow to the outside patio & newly added landscaping is large enough for kids & pets alike!Open staircase leads to large bedrooms & a stunning master suite. The master is truly a retreat with a separate tiled shower & tub, double sinks & a walk-in closet.Downstairs is a large family/rec room, additional bedroom & full bath. Additional upgrades include a Generac whole-house generator, home security system, surround sound inside & out with Control 4 Remote, & Tonal Home Gym. Seller offering 1 year HMS Home Warranty.
Location
State IL
County Madison-il
Rooms
Basement Concrete, Bathroom in LL, Egress Window(s), Full, Rec/Family Area, Sump Pump
Interior
Interior Features Open Floorplan, Window Treatments, Walk-in Closet(s), Some Wood Floors
Heating Dual, Forced Air
Cooling Electric, Dual
Fireplaces Number 1
Fireplaces Type Gas
Fireplace Y
Appliance Dishwasher, Disposal, Double Oven, Microwave, Range, Stainless Steel Appliance(s), Wall Oven, Water Softener
Exterior
Parking Features true
Garage Spaces 3.0
Private Pool false
Building
Lot Description Fencing, Level Lot
Story 2
Builder Name Spencer Homes, LLC
Sewer Public Sewer
Water Public
Architectural Style Traditional
Level or Stories Two
Structure Type Vinyl Siding
Construction Status 4
Schools
Elementary Schools Edwardsville Dist 7
Middle Schools Edwardsville Dist 7
High Schools Edwardsville
School District Edwardsville Dist 7
Others
Ownership Private
Acceptable Financing Cash Only, Conventional, FHA, Government, USDA, VA
Listing Terms Cash Only, Conventional, FHA, Government, USDA, VA
Special Listing Condition Disabled Veteran, Tax Exempt, Owner Occupied, None
Read Less Info
Want to know what your home might be worth? Contact us for a FREE valuation!

Our team is ready to help you sell your home for the highest possible price ASAP
Bought with Allison Hansen
- Arnold
- Hazelwood
- O'Fallon
- Ballwin
- High Ridge
- St. Charles
- Barnhart
- Hillsboro
- St. Louis
- Bridgeton
- Imperial
- St. Peters
- Chesterfield
- Innsbrook
- Town & Country
- Clayton
- Kirkwood
- University City
- Cottleville
- Ladue
- Warrenton
- Creve Coeur
- Lake St. Louis
- Washington
- Fenton
- Manchester
- Wentzville
- Florissant
- O'Fallon
- Wildwood
GET MORE INFORMATION




