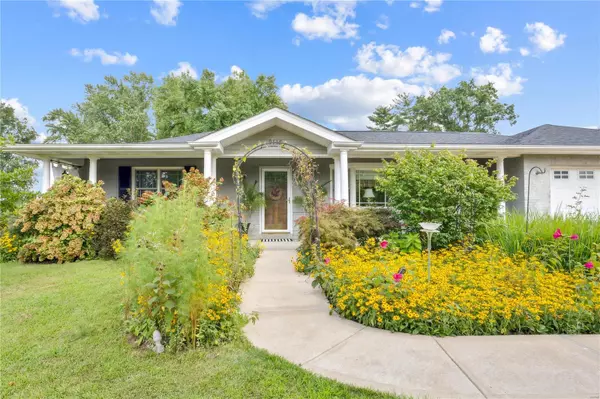For more information regarding the value of a property, please contact us for a free consultation.
Key Details
Sold Price $700,000
Property Type Single Family Home
Sub Type Residential
Listing Status Sold
Purchase Type For Sale
Square Footage 2,893 sqft
Price per Sqft $241
Subdivision Hill Top Haven 2
MLS Listing ID 24049990
Sold Date 09/26/24
Style Ranch
Bedrooms 3
Full Baths 3
Half Baths 1
Construction Status 68
Year Built 1956
Building Age 68
Lot Size 0.459 Acres
Acres 0.4591
Lot Dimensions 100 x 200
Property Description
Welcome home to 9448 Robert Deves Dr! Prepare to be wowed – what was once a 1000 sq ft, 2 bdrm, 1.5 bath home has been completely renovated w/additions to create a 2893 sq ft, 3 bdrm, 3.5 bath home w/a backyard oasis! Custom millwork thruout. Living rm & sep. dining rm w/maple wood flrs. Kitchen w/custom stained maple cabinets, two height island, prep sink, granite countertops & pantry. The SS appliances incl. 2 Fisher Paykel drawer dishwashers(new 2024), Wolf dual fuel 36" range w/griddle, LG French door refrig(2019), Wolf microwave/convection oven w/warming drawer. Family rm w/Heatilator 48" gas fireplace. Primary bedrm suite incl. Brazilian cherry wood flrs, Heatilator gas fireplace & built-in bookcase. Primary bath w/double vanity, jacuzzi oversized tub, sep. shower, electric heated flrs. 2 addl bdrms, main flr laundry & office space on main level. Fin. bsmnt w/full bath. Two 2-car each heated garages. Complete list of upgrades online. Hurry–this is gorgeous beyond belief.
Location
State MO
County St Louis
Area Lindbergh
Rooms
Basement Bathroom in LL, Full, Rec/Family Area, Sump Pump
Interior
Interior Features Bookcases, Open Floorplan, Special Millwork, Walk-in Closet(s), Some Wood Floors
Heating Forced Air, Zoned
Cooling Ceiling Fan(s), Electric, Zoned
Fireplaces Number 2
Fireplaces Type Gas
Fireplace Y
Appliance Central Vacuum, Dishwasher, Disposal, Gas Cooktop, Microwave, Electric Oven, Refrigerator, Water Softener
Exterior
Garage true
Garage Spaces 4.0
Waterfront false
Parking Type Attached Garage, Garage Door Opener, Oversized, Workshop in Garage
Private Pool false
Building
Lot Description Level Lot, Partial Fencing
Story 1
Sewer Public Sewer
Water Public
Architectural Style Traditional
Level or Stories One
Structure Type Other
Construction Status 68
Schools
Elementary Schools Long Elem.
Middle Schools Truman Middle School
High Schools Lindbergh Sr. High
School District Lindbergh Schools
Others
Ownership Private
Acceptable Financing Cash Only, Conventional
Listing Terms Cash Only, Conventional
Special Listing Condition Renovated, None
Read Less Info
Want to know what your home might be worth? Contact us for a FREE valuation!

Our team is ready to help you sell your home for the highest possible price ASAP
Bought with Allen Brake
- Arnold
- Hazelwood
- O'Fallon
- Ballwin
- High Ridge
- St. Charles
- Barnhart
- Hillsboro
- St. Louis
- Bridgeton
- Imperial
- St. Peters
- Chesterfield
- Innsbrook
- Town & Country
- Clayton
- Kirkwood
- University City
- Cottleville
- Ladue
- Warrenton
- Creve Coeur
- Lake St. Louis
- Washington
- Fenton
- Manchester
- Wentzville
- Florissant
- O'Fallon
- Wildwood
GET MORE INFORMATION




