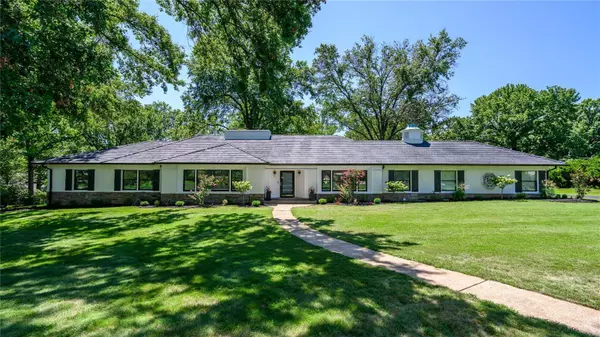For more information regarding the value of a property, please contact us for a free consultation.
Key Details
Sold Price $1,600,000
Property Type Single Family Home
Sub Type Residential
Listing Status Sold
Purchase Type For Sale
Square Footage 5,484 sqft
Price per Sqft $291
Subdivision Country Aire
MLS Listing ID 24048598
Sold Date 09/24/24
Style Ranch
Bedrooms 6
Full Baths 4
Construction Status 71
HOA Fees $91/ann
Year Built 1953
Building Age 71
Lot Dimensions 262x183
Property Description
This Executive, Expansive Ranch sits handsomely on a tree-lined Lane in desirable Town & Country! Renovated, this sprawling 5,400+ sq ft Home offers polished Sophistication on a spacious 1.1 Acre Lot, in a small Gated Enclave! Graceful, large rooms provide entertaining spaces that flow seamlessly with New Red Oak Hardwood floors thru-out Main Level! From the Grt Rm a large Window Wall overlooks the 36X14 Four Season Rm .. enjoy Out-Door Living all year for morning Coffee or evening Sunsets! The spectacular Kitchen enjoys New Cabinetry, Granite, Huge Center Island, New Stainless Appls and open to the Grt Rm for “Heart-of-the-Home” Living! In the Lovely Bedroom Suite is an Ensuite Bath, Custom Walk-in Closet plus His/Hers Closets! The finished Lower Level gives additional Living w/ a Kitchenette/Liv Rm, W/D, Media Rm, Rec Rm w/ Wet Bar, huge Full Bath & 2 Bonus Rms for Sleeping, Office, etc! Rear Entry 3 Car Garage! Ideal location! Just minutes to Hospitals and Hwy(s) 40 and 270!
Location
State MO
County St Louis
Area Parkway West
Rooms
Basement Bathroom in LL, Full, Partially Finished, Rec/Family Area, Sleeping Area, Walk-Up Access
Interior
Interior Features Center Hall Plan, Open Floorplan, Window Treatments, Vaulted Ceiling, Walk-in Closet(s), Wet Bar
Heating Dual, Forced Air
Cooling Ceiling Fan(s), Electric, Dual
Fireplaces Number 2
Fireplaces Type Woodburning Fireplce
Fireplace Y
Appliance Dishwasher, Disposal, Dryer, Ice Maker, Microwave, Gas Oven, Refrigerator, Stainless Steel Appliance(s), Washer
Exterior
Parking Features true
Garage Spaces 3.0
Private Pool false
Building
Lot Description Backs to Trees/Woods, Level Lot
Story 1
Sewer Public Sewer
Water Public
Architectural Style Traditional
Level or Stories One
Structure Type Fl Brick/Stn Veneer,Vinyl Siding
Construction Status 71
Schools
Elementary Schools Mason Ridge Elem.
Middle Schools West Middle
High Schools Parkway West High
School District Parkway C-2
Others
Ownership Private
Acceptable Financing Cash Only, Conventional
Listing Terms Cash Only, Conventional
Special Listing Condition Renovated, None
Read Less Info
Want to know what your home might be worth? Contact us for a FREE valuation!

Our team is ready to help you sell your home for the highest possible price ASAP
Bought with Justin Taylor
- Arnold
- Hazelwood
- O'Fallon
- Ballwin
- High Ridge
- St. Charles
- Barnhart
- Hillsboro
- St. Louis
- Bridgeton
- Imperial
- St. Peters
- Chesterfield
- Innsbrook
- Town & Country
- Clayton
- Kirkwood
- University City
- Cottleville
- Ladue
- Warrenton
- Creve Coeur
- Lake St. Louis
- Washington
- Fenton
- Manchester
- Wentzville
- Florissant
- O'Fallon
- Wildwood
GET MORE INFORMATION




