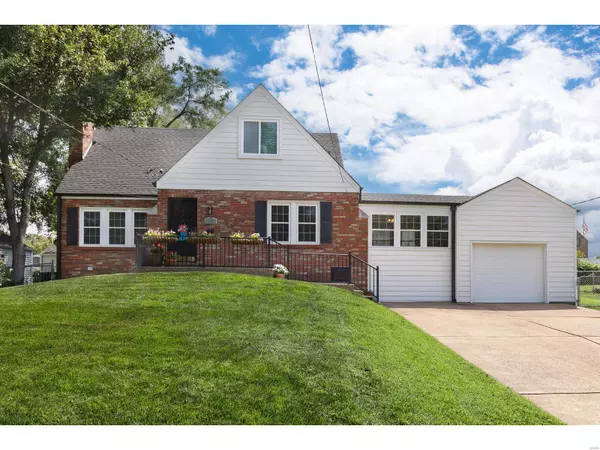For more information regarding the value of a property, please contact us for a free consultation.
Key Details
Sold Price $368,500
Property Type Single Family Home
Sub Type Residential
Listing Status Sold
Purchase Type For Sale
Square Footage 1,485 sqft
Price per Sqft $248
Subdivision High School Terrace
MLS Listing ID 24050757
Sold Date 09/23/24
Style Other
Bedrooms 3
Full Baths 2
Construction Status 87
Year Built 1937
Building Age 87
Lot Size 7,971 Sqft
Acres 0.183
Lot Dimensions 85/97
Property Description
Updates galore in this Brentwood charmer! Step inside to the charming entry & you'll notice the beautiful architectural details such as arched doorways and leaded glass windows. Open & light-filled living room with new gas converted fireplace leads to the breakfast room with amazing views to the private and level, fenced in backyard. Updated kitchen with custom cabinets leads to the new composite deck and fantastic outdoor living space. Two nice sized bedrooms on the main floor (one being used as an office and connects to breezeway and garage), and an updated full bath rounds out the first floor. Upstairs you will find a huge primary suite with a newer bath and an awesome walk-in closet (including laundry) that will knock your socks off. The lower level is clean, dry, and ready to finish if you desire (high ceilings). New windows, siding, gutters, HVAC (both units), front porch, back deck, outdoor basement stairs & walk, plus more.. This is a good one! Open Sun. 8/25 from 1-3.
Location
State MO
County St Louis
Area Brentwood
Rooms
Basement Concrete, Full, Unfinished, Walk-Up Access
Interior
Interior Features Bookcases, Historic/Period Mlwk, Open Floorplan, Carpets, Special Millwork, Walk-in Closet(s), Some Wood Floors
Heating Dual, Zoned
Cooling Electric, Dual, Zoned
Fireplaces Number 1
Fireplaces Type Full Masonry, Gas, Gas Starter
Fireplace Y
Appliance Dishwasher, Disposal, Front Controls on Range/Cooktop, Gas Cooktop, Microwave, Gas Oven
Exterior
Parking Features true
Garage Spaces 1.0
Amenities Available Security Lighting
Private Pool false
Building
Lot Description Fencing, Level Lot, Sidewalks
Story 1.5
Sewer Public Sewer
Water Public
Architectural Style Traditional
Level or Stories One and One Half
Structure Type Brick
Construction Status 87
Schools
Elementary Schools Mcgrath Elem.
Middle Schools Brentwood Middle
High Schools Brentwood High
School District Brentwood
Others
Ownership Private
Acceptable Financing Cash Only, Conventional
Listing Terms Cash Only, Conventional
Special Listing Condition None
Read Less Info
Want to know what your home might be worth? Contact us for a FREE valuation!

Our team is ready to help you sell your home for the highest possible price ASAP
Bought with Connor Nix
- Arnold
- Hazelwood
- O'Fallon
- Ballwin
- High Ridge
- St. Charles
- Barnhart
- Hillsboro
- St. Louis
- Bridgeton
- Imperial
- St. Peters
- Chesterfield
- Innsbrook
- Town & Country
- Clayton
- Kirkwood
- University City
- Cottleville
- Ladue
- Warrenton
- Creve Coeur
- Lake St. Louis
- Washington
- Fenton
- Manchester
- Wentzville
- Florissant
- O'Fallon
- Wildwood
GET MORE INFORMATION




