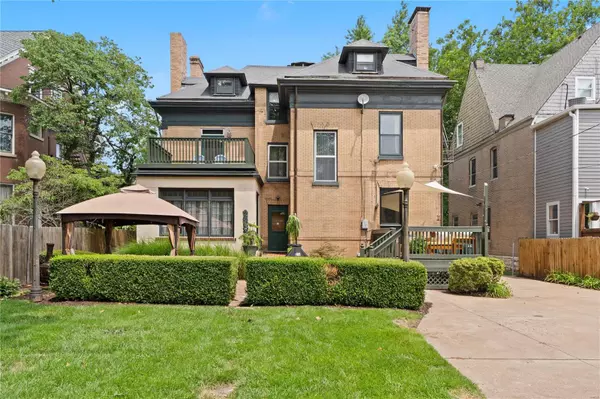For more information regarding the value of a property, please contact us for a free consultation.
Key Details
Sold Price $715,000
Property Type Single Family Home
Sub Type Residential
Listing Status Sold
Purchase Type For Sale
Square Footage 3,650 sqft
Price per Sqft $195
Subdivision Oakland Park
MLS Listing ID 24044165
Sold Date 09/19/24
Style Other
Bedrooms 4
Full Baths 3
Half Baths 1
Construction Status 129
Year Built 1895
Building Age 129
Lot Size 9,339 Sqft
Acres 0.2144
Lot Dimensions 60 x 155
Property Description
Discover an impeccably updated CWE home on a semi-private street just a short walk to Forest Park. Admire the stately facade as you enter the original vestibule, setting the tone for the gorgeous design within. The center hall floor-plan is perfect for living & entertaining. Period details include: wood floors, historic millwork/built-ins & a grand staircase. You'll love the updated kitchen that flows seamlessly into the butler's pantry & formal dining. An elegant living rm opens to the sunroom w/access to the private backyard. The 2nd flr has a large primary w/ a sitting rm, private deck, & ensuite w/ custom tile work, glass shower & soaker tub. Additional guest rm w/ renovated ensuite & a family rm also on this level. The 3rd fl has 2 guest rms & a full bth w/ laundry hookups. Outside, a private driveway leads to an oversized 1-car garage & the backyard oasis w/patio, deck & mature landscaping. Walk to hospitals, Wash U, New City School & many restaurants. A must see in the CWE!
Location
State MO
County St Louis City
Area Central West
Rooms
Basement Full, Stone/Rock
Interior
Interior Features Bookcases, Center Hall Plan, Historic/Period Mlwk, Carpets, Special Millwork, Window Treatments, Walk-in Closet(s), Some Wood Floors
Heating Forced Air
Cooling Ceiling Fan(s), Electric, Zoned
Fireplaces Number 1
Fireplaces Type Gas, Non Functional
Fireplace Y
Appliance Dishwasher, Disposal, Microwave, Range Hood, Gas Oven, Refrigerator, Stainless Steel Appliance(s)
Exterior
Parking Features true
Garage Spaces 1.0
Private Pool false
Building
Lot Description Fencing, Level Lot, Sidewalks, Streetlights
Sewer Public Sewer
Water Public
Architectural Style Historic, Manse, Traditional
Level or Stories Two and a Half
Structure Type Brick
Construction Status 129
Schools
Elementary Schools Hamilton Elem. Community Ed.
Middle Schools Yeatman-Liddell Middle School
High Schools Sumner High
School District St. Louis City
Others
Ownership Private
Acceptable Financing Cash Only, Conventional, FHA, VA
Listing Terms Cash Only, Conventional, FHA, VA
Special Listing Condition None
Read Less Info
Want to know what your home might be worth? Contact us for a FREE valuation!

Our team is ready to help you sell your home for the highest possible price ASAP
Bought with Jenna Lorton
- Arnold
- Hazelwood
- O'Fallon
- Ballwin
- High Ridge
- St. Charles
- Barnhart
- Hillsboro
- St. Louis
- Bridgeton
- Imperial
- St. Peters
- Chesterfield
- Innsbrook
- Town & Country
- Clayton
- Kirkwood
- University City
- Cottleville
- Ladue
- Warrenton
- Creve Coeur
- Lake St. Louis
- Washington
- Fenton
- Manchester
- Wentzville
- Florissant
- O'Fallon
- Wildwood
GET MORE INFORMATION




