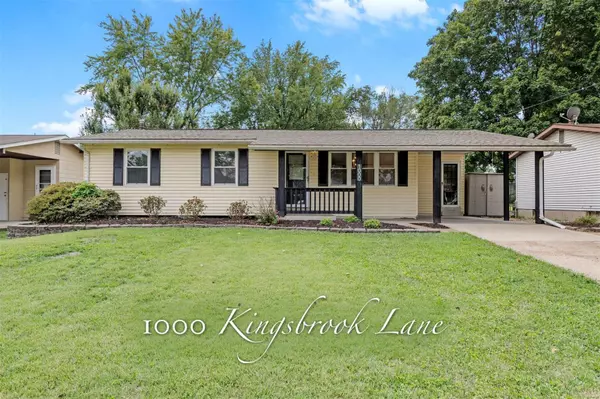For more information regarding the value of a property, please contact us for a free consultation.
Key Details
Sold Price $250,000
Property Type Single Family Home
Sub Type Residential
Listing Status Sold
Purchase Type For Sale
Square Footage 2,045 sqft
Price per Sqft $122
Subdivision North Pointe 3
MLS Listing ID 24051757
Sold Date 09/18/24
Style Ranch
Bedrooms 4
Full Baths 2
Construction Status 61
Year Built 1963
Building Age 61
Lot Size 7,749 Sqft
Acres 0.1779
Lot Dimensions 62x125
Property Description
WHAT A HOUSE! Experience unparalleled quality and luxury in this meticulously fully renovated home, a standout in the neighborhood. This has been a top to bottom renovation of the highest quality, starting with the magazine-worthy kitchen, WOW! Pristine quartz counters + elegant soft-close cabinets are just the beginning. It’s both beautiful and superior in functionality. Next just look at these gorgeous hardwood floors adding a touch of sophistication, STUNNING! The dining and living areas connect perfectly to the kitchen. Offering FOUR bedrooms, you will LOVE the expansive PRIMARY SUITE with its own PRIVATE FULL BATHROOM! The spacious additional bedrooms share a fully renovated hall bath. Add in a finished lower level and this home provides abundant space for living & entertaining. The fenced-in backyard is perfect for outdoor enjoyment. As one of the larger homes in the neighborhood, it combines exceptional design with ample space, making it the perfect choice for discerning buyers.
Location
State MO
County St Louis
Area Hazelwood Central
Rooms
Basement Full, Partially Finished, Concrete, Rec/Family Area
Interior
Interior Features Center Hall Plan, Open Floorplan, Carpets, Some Wood Floors
Heating Forced Air
Cooling Ceiling Fan(s), Electric
Fireplaces Type None
Fireplace Y
Appliance Dishwasher, Disposal, Ice Maker, Microwave, Gas Oven, Refrigerator, Stainless Steel Appliance(s)
Exterior
Parking Features false
Amenities Available Workshop Area
Private Pool false
Building
Lot Description Chain Link Fence, Fencing, Level Lot, Sidewalks, Streetlights
Story 1
Sewer Public Sewer
Water Public
Architectural Style Traditional
Level or Stories One
Structure Type Aluminum Siding,Vinyl Siding
Construction Status 61
Schools
Elementary Schools Walker Elem.
Middle Schools Central Middle
High Schools Hazelwood Central High
School District Hazelwood
Others
Ownership Private
Acceptable Financing Cash Only, Conventional, FHA, VA
Listing Terms Cash Only, Conventional, FHA, VA
Special Listing Condition Rehabbed, Renovated, None
Read Less Info
Want to know what your home might be worth? Contact us for a FREE valuation!

Our team is ready to help you sell your home for the highest possible price ASAP
Bought with Angela Stokes
- Arnold
- Hazelwood
- O'Fallon
- Ballwin
- High Ridge
- St. Charles
- Barnhart
- Hillsboro
- St. Louis
- Bridgeton
- Imperial
- St. Peters
- Chesterfield
- Innsbrook
- Town & Country
- Clayton
- Kirkwood
- University City
- Cottleville
- Ladue
- Warrenton
- Creve Coeur
- Lake St. Louis
- Washington
- Fenton
- Manchester
- Wentzville
- Florissant
- O'Fallon
- Wildwood
GET MORE INFORMATION




