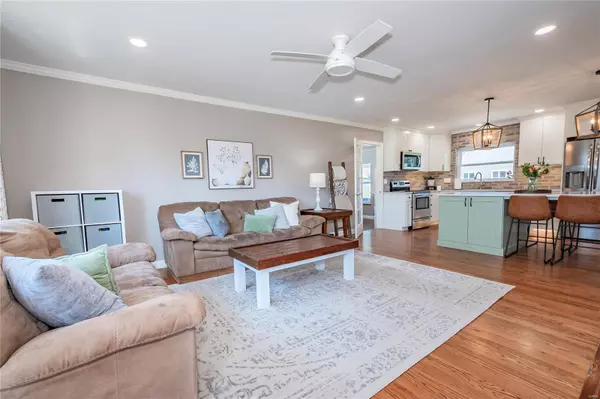For more information regarding the value of a property, please contact us for a free consultation.
Key Details
Sold Price $375,000
Property Type Single Family Home
Sub Type Residential
Listing Status Sold
Purchase Type For Sale
Square Footage 1,270 sqft
Price per Sqft $295
Subdivision Sunset Hills Estates 3
MLS Listing ID 24054471
Sold Date 09/18/24
Style Ranch
Bedrooms 3
Full Baths 2
Construction Status 68
Year Built 1956
Building Age 68
Lot Size 9,309 Sqft
Acres 0.2137
Lot Dimensions 73x133
Property Description
Well...take a look at this one because it won't last long. This darling home has so much to offer. From the moment you open the door, you'll be wow'd. From the gleaming hardwood floors, to the showstopper kitchen, no stone was left unturned. Main level offers 2 large bedrooms, with ample closet space & a full bath with large vanity & linen closet. Lets talk about that kitchen...custom cabinets, quartz counter tops, huge pantry & under cabinet lighting. From there, head into the dining room which features a tray ceiling & offers ample seating. Head downstairs to a fantastic rec area that is perfect for whatever your heart desires. You'll find a nicely sized bedroom with walk in closet & full egress window. Finishing off the basement is a full bath (shwr only), spacious laundry room & a storage area. Enjoy your level backyard that is ideal for all kinds of games: bags, soccer, you name it! Shed & playset to stay. This home truly is move-in ready & just waiting for you to take a tour!
Location
State MO
County St Louis
Area Lindbergh
Rooms
Basement Bathroom in LL, Egress Window(s), Full, Rec/Family Area, Sleeping Area
Interior
Interior Features Open Floorplan, Window Treatments, Walk-in Closet(s), Some Wood Floors
Heating Forced Air
Cooling Attic Fan, Ceiling Fan(s), Electric
Fireplaces Type None
Fireplace Y
Appliance Dishwasher, Disposal, Microwave, Electric Oven
Exterior
Parking Features true
Garage Spaces 2.0
Private Pool false
Building
Lot Description Fencing, Level Lot
Story 1
Sewer Public Sewer
Water Public
Architectural Style Traditional
Level or Stories One
Structure Type Brick Veneer
Construction Status 68
Schools
Elementary Schools Sappington Elem.
Middle Schools Truman Middle School
High Schools Lindbergh Sr. High
School District Lindbergh Schools
Others
Ownership Private
Acceptable Financing Cash Only, Conventional, FHA, VA
Listing Terms Cash Only, Conventional, FHA, VA
Special Listing Condition Owner Occupied, None
Read Less Info
Want to know what your home might be worth? Contact us for a FREE valuation!

Our team is ready to help you sell your home for the highest possible price ASAP
Bought with Adam Briggs
- Arnold
- Hazelwood
- O'Fallon
- Ballwin
- High Ridge
- St. Charles
- Barnhart
- Hillsboro
- St. Louis
- Bridgeton
- Imperial
- St. Peters
- Chesterfield
- Innsbrook
- Town & Country
- Clayton
- Kirkwood
- University City
- Cottleville
- Ladue
- Warrenton
- Creve Coeur
- Lake St. Louis
- Washington
- Fenton
- Manchester
- Wentzville
- Florissant
- O'Fallon
- Wildwood
GET MORE INFORMATION




