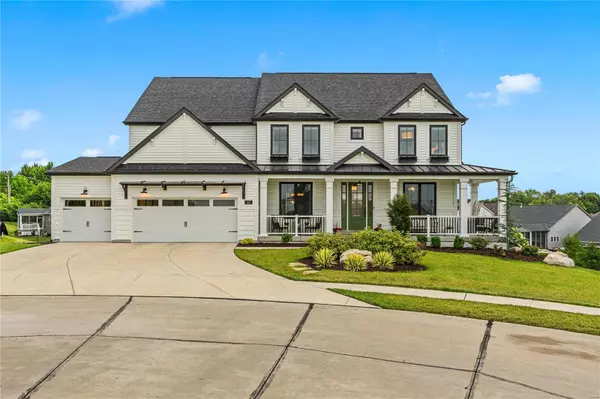For more information regarding the value of a property, please contact us for a free consultation.
Key Details
Sold Price $770,000
Property Type Single Family Home
Sub Type Residential
Listing Status Sold
Purchase Type For Sale
Square Footage 3,308 sqft
Price per Sqft $232
Subdivision Vlgs At Sandfort Farm
MLS Listing ID 24042116
Sold Date 09/18/24
Style Other
Bedrooms 4
Full Baths 3
Half Baths 1
Construction Status 5
HOA Fees $64/ann
Year Built 2019
Building Age 5
Lot Size 0.346 Acres
Acres 0.3461
Lot Dimensions 159x143x151x22x23x37
Property Description
This gorgeous former display home boasts $270k in premium updates! Immediately notice the attention to detail, from the extensive millwork & coffered ceilings, to the motorized shades & luxury flooring throughout. The dining room & private office w/ french doors flank the inviting foyer. Complementing the open floor plan, walls of windows adorn the 2 sty great room, w/ gas fireplace & wood accents extending to the ceiling. The kitchen is a masterpiece featuring staggered cabinetry w/molding, contrasting island, stainless appliances, walk-in pantry, & breakfast room leading to the deck! The primary suite is a lavish retreat w/ 2 walk-in closets & 2 sinks, tile surround shower & soaking tub! The guest beds have walk-in closets, 2 sharing a connecting bath & 1 w/ a private ensuite. With rough-in plumbing & drywalled ceiling, the walk-out lower level is awaiting your finishing touches. With the subdivision pool & playground across the street, don't wait to build, this is the perfect home!
Location
State MO
County St Charles
Area St. Charles West
Rooms
Basement Concrete, Egress Window(s), Full, Radon Mitigation System, Sleeping Area, Unfinished, Walk-Out Access
Interior
Interior Features High Ceilings, Coffered Ceiling(s), Open Floorplan, Carpets, Special Millwork, Walk-in Closet(s), Some Wood Floors
Heating Dual, Forced Air, Zoned
Cooling Electric, Dual, Zoned
Fireplaces Number 1
Fireplaces Type Gas
Fireplace Y
Appliance Dishwasher, Disposal, Microwave, Range Hood, Gas Oven, Stainless Steel Appliance(s)
Exterior
Parking Features true
Garage Spaces 3.0
Amenities Available Pool, Underground Utilities
Private Pool false
Building
Story 2
Builder Name Lombardo
Sewer Public Sewer
Water Public
Architectural Style Traditional
Level or Stories Two
Structure Type Vinyl Siding
Construction Status 5
Schools
Elementary Schools Harris Elem.
Middle Schools Jefferson / Hardin
High Schools St. Charles West High
School District St. Charles R-Vi
Others
Ownership Private
Acceptable Financing Cash Only, Conventional, FHA, VA
Listing Terms Cash Only, Conventional, FHA, VA
Special Listing Condition None
Read Less Info
Want to know what your home might be worth? Contact us for a FREE valuation!

Our team is ready to help you sell your home for the highest possible price ASAP
Bought with Darci McAfee
- Arnold
- Hazelwood
- O'Fallon
- Ballwin
- High Ridge
- St. Charles
- Barnhart
- Hillsboro
- St. Louis
- Bridgeton
- Imperial
- St. Peters
- Chesterfield
- Innsbrook
- Town & Country
- Clayton
- Kirkwood
- University City
- Cottleville
- Ladue
- Warrenton
- Creve Coeur
- Lake St. Louis
- Washington
- Fenton
- Manchester
- Wentzville
- Florissant
- O'Fallon
- Wildwood
GET MORE INFORMATION




