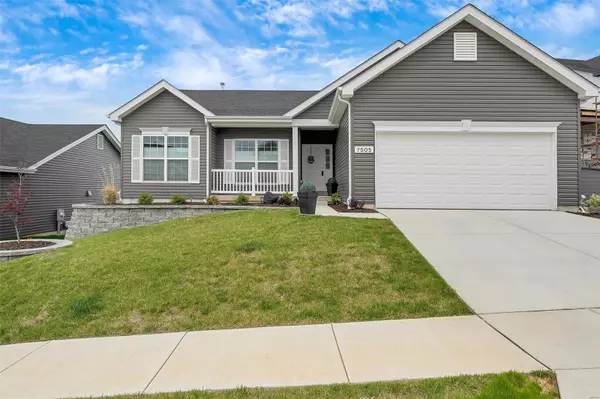For more information regarding the value of a property, please contact us for a free consultation.
Key Details
Sold Price $400,000
Property Type Single Family Home
Sub Type Residential
Listing Status Sold
Purchase Type For Sale
Square Footage 1,570 sqft
Price per Sqft $254
Subdivision Shadow Point
MLS Listing ID 24022982
Sold Date 09/16/24
Style Ranch
Bedrooms 3
Full Baths 2
Construction Status 1
HOA Fees $62/ann
Year Built 2023
Building Age 1
Lot Size 8,364 Sqft
Acres 0.192
Lot Dimensions 8,364 sq. ft.
Property Description
Why wait to build when you can own newer today! Located in a quiet cul-de-sac, with views for miles, this 3 bed, 2 bath Ranch really stands out! The front landscaping welcomes you in to a light-filled open floor plan, highlighted by 9' ceilings, vaulted ceilings, can lights, large windows, luxury flooring, and a gas fireplace. The kitchen includes custom 42" cabinets with crown molding, soft close doors/drawers, solid surface counters, a large pantry, and a full complement of stainless appliances. The primary bedroom has a walk-in closet, and an en-suite bathroom with separate shower and tub. 2 more bedrooms, dining room, a full bathroom, and laundry room, complete the main floor. The 9' tall walk-out lower level has a plumbed-in bathroom and tons of storage room. You'll love the outdoor spaces with additions like a composite deck, and huge patio to enjoy summer BBQ's. There's too many upgrades to list. A 2-car, fully drywalled garage round out the package. Make it yours today!
Location
State MO
County St Louis
Area Oakville
Rooms
Basement Concrete, Full, Bath/Stubbed, Sump Pump, Unfinished, Walk-Out Access
Interior
Interior Features Center Hall Plan, Open Floorplan, Carpets, Vaulted Ceiling, Walk-in Closet(s), Some Wood Floors
Heating Forced Air, Humidifier
Cooling Electric
Fireplaces Number 1
Fireplaces Type Gas
Fireplace Y
Appliance Dishwasher, Disposal, Double Oven, Microwave, Electric Oven, Refrigerator, Stainless Steel Appliance(s), Wall Oven
Exterior
Garage true
Garage Spaces 2.0
Waterfront false
Parking Type Attached Garage, Covered, Garage Door Opener, Off Street
Private Pool false
Building
Lot Description Backs to Open Grnd
Story 1
Builder Name McBride
Sewer Public Sewer
Water Public
Architectural Style Traditional
Level or Stories One
Structure Type Frame,Vinyl Siding
Construction Status 1
Schools
Elementary Schools Rogers Elem.
Middle Schools Oakville Middle
High Schools Oakville Sr. High
School District Mehlville R-Ix
Others
Ownership Private
Acceptable Financing Cash Only, Conventional, FHA, VA
Listing Terms Cash Only, Conventional, FHA, VA
Special Listing Condition None
Read Less Info
Want to know what your home might be worth? Contact us for a FREE valuation!

Our team is ready to help you sell your home for the highest possible price ASAP
Bought with Sommer Barry
- Arnold
- Hazelwood
- O'Fallon
- Ballwin
- High Ridge
- St. Charles
- Barnhart
- Hillsboro
- St. Louis
- Bridgeton
- Imperial
- St. Peters
- Chesterfield
- Innsbrook
- Town & Country
- Clayton
- Kirkwood
- University City
- Cottleville
- Ladue
- Warrenton
- Creve Coeur
- Lake St. Louis
- Washington
- Fenton
- Manchester
- Wentzville
- Florissant
- O'Fallon
- Wildwood
GET MORE INFORMATION




