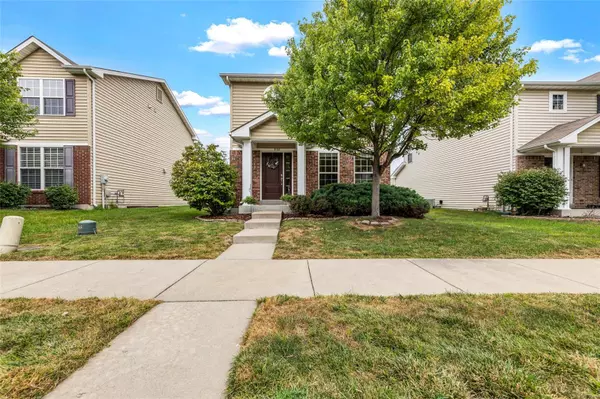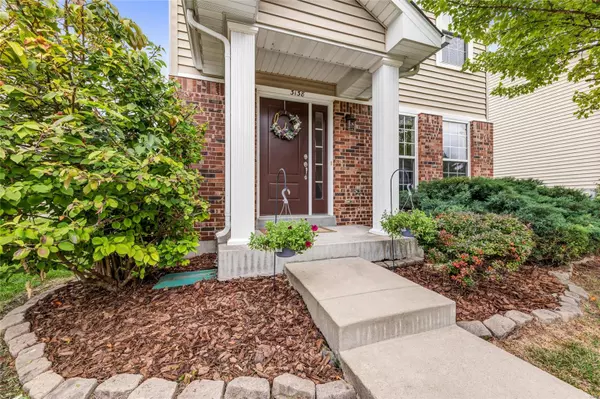For more information regarding the value of a property, please contact us for a free consultation.
Key Details
Sold Price $282,000
Property Type Single Family Home
Sub Type Residential
Listing Status Sold
Purchase Type For Sale
Square Footage 1,386 sqft
Price per Sqft $203
Subdivision Charlestowne
MLS Listing ID 24051629
Sold Date 09/13/24
Style Other
Bedrooms 3
Full Baths 2
Half Baths 1
Construction Status 10
HOA Fees $75/mo
Year Built 2014
Building Age 10
Lot Size 3,485 Sqft
Acres 0.08
Lot Dimensions 00x00
Property Description
This gorgeous 2 story features 3 bedrooms, 2.5 baths and a one car garage. The main floor is set up perfectly, including open floor plan, living room, kitchen & half bath. The sliding glass door leads to your private patio and yard perfect for backyard entertaining. The wide staircase leads upstairs to a loft area with 2 bedrooms & a full bath. The primary bd features a huge walk in closet. The basement is beautifully finished & can be used as 3rd bedroom or rec room featuring a full bath with custom tile work throughout. Loaded with all the updates, bells & whistles, this charming townhouse is low maintenance & has everything you could want, creating a perfect place to call home & to top it off, the low HOA monthly dues include weekly lawn service & snow removal! This desirable Charlestowne subdivision in Orchard Farm School District is the perfect location & features stocked lakes, playgrounds, parks & pavilions just around the corner. Washer & dryer included.Duplicate MLS #24051758
Location
State MO
County St Charles
Area Orchard Farm
Rooms
Basement Concrete, Bathroom in LL, Egress Window(s), Full, Partially Finished, Rec/Family Area, Sleeping Area, Sump Pump
Interior
Interior Features Open Floorplan, Carpets, Walk-in Closet(s)
Heating Forced Air
Cooling Electric
Fireplaces Type None
Fireplace Y
Appliance Dishwasher, Disposal, Dryer, Electric Oven, Washer
Exterior
Parking Features true
Garage Spaces 1.0
Private Pool false
Building
Lot Description Level Lot, Sidewalks, Streetlights
Story 2
Builder Name Fischer & Frichtel
Sewer Public Sewer
Water Public
Architectural Style Traditional
Level or Stories Two
Structure Type Brick Veneer,Vinyl Siding
Construction Status 10
Schools
Elementary Schools Discovery Elem.
Middle Schools Orchard Farm Middle
High Schools Orchard Farm Sr. High
School District Orchard Farm R-V
Others
Ownership Private
Acceptable Financing Cash Only, Conventional, FHA, VA
Listing Terms Cash Only, Conventional, FHA, VA
Special Listing Condition None
Read Less Info
Want to know what your home might be worth? Contact us for a FREE valuation!

Our team is ready to help you sell your home for the highest possible price ASAP
Bought with Emily Pacheco
- Arnold
- Hazelwood
- O'Fallon
- Ballwin
- High Ridge
- St. Charles
- Barnhart
- Hillsboro
- St. Louis
- Bridgeton
- Imperial
- St. Peters
- Chesterfield
- Innsbrook
- Town & Country
- Clayton
- Kirkwood
- University City
- Cottleville
- Ladue
- Warrenton
- Creve Coeur
- Lake St. Louis
- Washington
- Fenton
- Manchester
- Wentzville
- Florissant
- O'Fallon
- Wildwood
GET MORE INFORMATION




