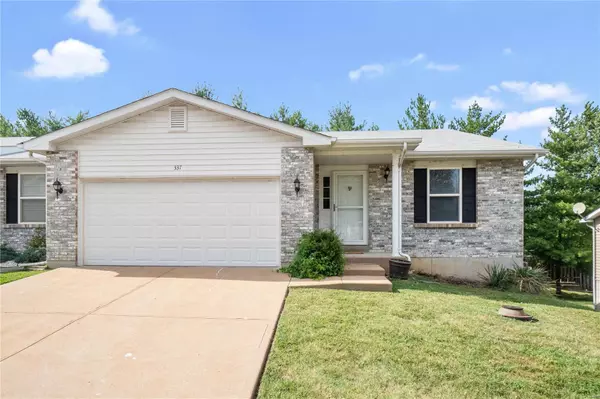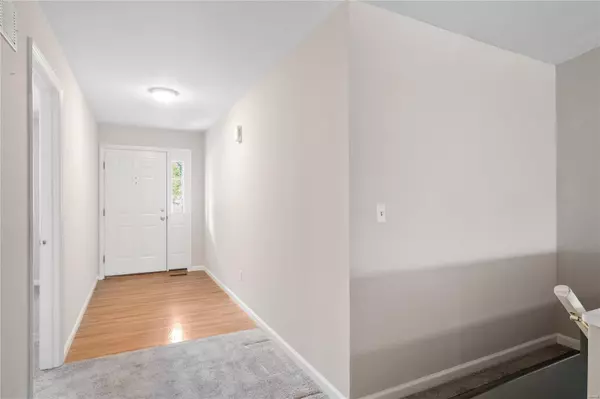For more information regarding the value of a property, please contact us for a free consultation.
Key Details
Sold Price $300,000
Property Type Condo
Sub Type Condo/Coop/Villa
Listing Status Sold
Purchase Type For Sale
Square Footage 2,048 sqft
Price per Sqft $146
Subdivision Oak Rdg Park
MLS Listing ID 24046846
Sold Date 09/10/24
Style Villa
Bedrooms 3
Full Baths 3
Construction Status 20
HOA Fees $55/mo
Year Built 2004
Building Age 20
Lot Size 5,227 Sqft
Acres 0.12
Lot Dimensions irreg
Property Description
Fantastic 3 bedroom, 3 full bath Ranch Villa with a 2-car garage! Prime location near Arnold RecPlex. You'll be greeted by the open floorplan and vaulted ceilings. The neutral pallet is ready for your touches. Spacious kitchen with ample cabinet space and a breakfast area. You'll be pleasantly surprised to find a double deck off the breakfast room. Enjoy seasons in the covered/screened-in deck and catch some sun on the uncovered deck. Entertaining made easy with the separate dining area. Main floor includes 2 beds, 2 baths, white 6-panel doors, and laundry. Finished walk-out lower level offers a 3rd bed, 3rd bath, and extra living space with all that is needed for a 2nd kitchen. Large patio and plenty of storage. Association handles lawncare. Close to shopping and highways. Don't miss this opportunity!
Location
State MO
County Jefferson
Area Fox C-6
Rooms
Basement Bathroom in LL, Full, Partially Finished, Concrete, Sleeping Area, Sump Pump, Storage Space, Walk-Out Access
Interior
Interior Features Open Floorplan, Carpets, Window Treatments, Vaulted Ceiling, Walk-in Closet(s)
Heating Forced Air
Cooling Ceiling Fan(s), Electric
Fireplaces Type None
Fireplace Y
Appliance Dishwasher, Disposal, Microwave, Electric Oven, Refrigerator
Exterior
Parking Features true
Garage Spaces 2.0
Private Pool false
Building
Lot Description Backs to Trees/Woods, Cul-De-Sac, Sidewalks, Streetlights
Story 1
Sewer Public Sewer
Water Public
Architectural Style Traditional
Level or Stories One
Structure Type Brk/Stn Veneer Frnt,Vinyl Siding
Construction Status 20
Schools
Elementary Schools Fox Elem.
Middle Schools Ridgewood Middle
High Schools Fox Sr. High
School District Fox C-6
Others
HOA Fee Include Maintenance Grounds
Ownership Private
Acceptable Financing Cash Only, Conventional
Listing Terms Cash Only, Conventional
Special Listing Condition None
Read Less Info
Want to know what your home might be worth? Contact us for a FREE valuation!

Our team is ready to help you sell your home for the highest possible price ASAP
Bought with Robin Coleman
- Arnold
- Hazelwood
- O'Fallon
- Ballwin
- High Ridge
- St. Charles
- Barnhart
- Hillsboro
- St. Louis
- Bridgeton
- Imperial
- St. Peters
- Chesterfield
- Innsbrook
- Town & Country
- Clayton
- Kirkwood
- University City
- Cottleville
- Ladue
- Warrenton
- Creve Coeur
- Lake St. Louis
- Washington
- Fenton
- Manchester
- Wentzville
- Florissant
- O'Fallon
- Wildwood
GET MORE INFORMATION




