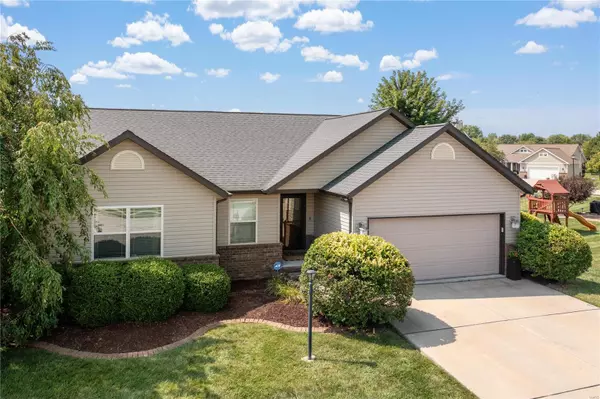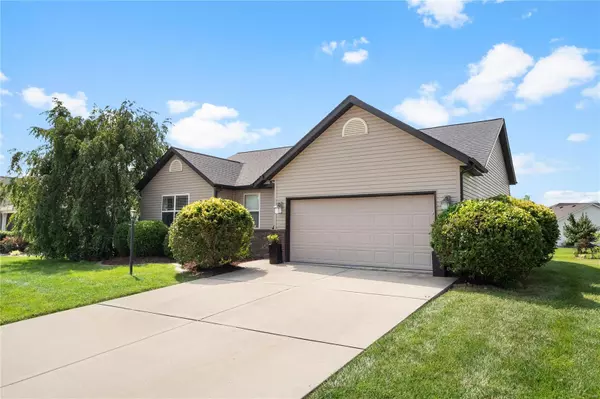For more information regarding the value of a property, please contact us for a free consultation.
Key Details
Sold Price $400,000
Property Type Single Family Home
Sub Type Residential
Listing Status Sold
Purchase Type For Sale
Square Footage 2,449 sqft
Price per Sqft $163
Subdivision Savannah Crossing
MLS Listing ID 24041945
Sold Date 09/06/24
Style Ranch
Bedrooms 4
Full Baths 3
Construction Status 14
HOA Fees $10/ann
Year Built 2010
Building Age 14
Lot Size 0.260 Acres
Acres 0.26
Lot Dimensions 96374 x 107.50 irreg.
Property Description
Welcome to popular Savannah Crossing! You’ll love this home’s dramatic vaulted ceilings, hardwood floors, and large windows gracing the open living room, dining, and kitchen. The large kitchen boasts solid surface countertops, a large island, and newer SS appliances. Stay organized with a convenient laundry/mud room coming in from the 2-car garage. The main floor primary suite has a walk-in closet and an updated ensuite full bath. The newly finished lower level adds a huge family room, oversized 4th bedroom with large walk-in closet, full bathroom, and ample storage, all crisp and bright with luxuriously plush high-end carpet. Relax on the stamped concrete patio with charming pergola overlooking a lovely yard with beautiful trees. Conveniently located in the Edwardsville school district with neighborhood MCT Trail access and easy Interstate access, while close to everything this area has to offer! Don’t miss this chance! Call today to schedule you private showing.
Location
State IL
County Madison-il
Rooms
Basement Concrete, Bathroom in LL, Egress Window(s), Full, Sump Pump, Storage Space
Interior
Interior Features Vaulted Ceiling
Heating Forced Air
Cooling Electric
Fireplaces Type None
Fireplace Y
Appliance Dishwasher, Microwave, Gas Oven, Refrigerator, Stainless Steel Appliance(s)
Exterior
Parking Features true
Garage Spaces 2.0
Amenities Available Underground Utilities
Private Pool false
Building
Lot Description Sidewalks, Streetlights
Story 1
Sewer Public Sewer
Water Public
Architectural Style Traditional
Level or Stories One
Structure Type Brick Veneer
Construction Status 14
Schools
Elementary Schools Edwardsville Dist 7
Middle Schools Edwardsville Dist 7
High Schools Edwardsville
School District Edwardsville Dist 7
Others
Ownership Private
Acceptable Financing Cash Only, Conventional, FHA, VA
Listing Terms Cash Only, Conventional, FHA, VA
Special Listing Condition Homestead Improve, None
Read Less Info
Want to know what your home might be worth? Contact us for a FREE valuation!

Our team is ready to help you sell your home for the highest possible price ASAP
Bought with Jennifer Faulkner
- Arnold
- Hazelwood
- O'Fallon
- Ballwin
- High Ridge
- St. Charles
- Barnhart
- Hillsboro
- St. Louis
- Bridgeton
- Imperial
- St. Peters
- Chesterfield
- Innsbrook
- Town & Country
- Clayton
- Kirkwood
- University City
- Cottleville
- Ladue
- Warrenton
- Creve Coeur
- Lake St. Louis
- Washington
- Fenton
- Manchester
- Wentzville
- Florissant
- O'Fallon
- Wildwood
GET MORE INFORMATION




