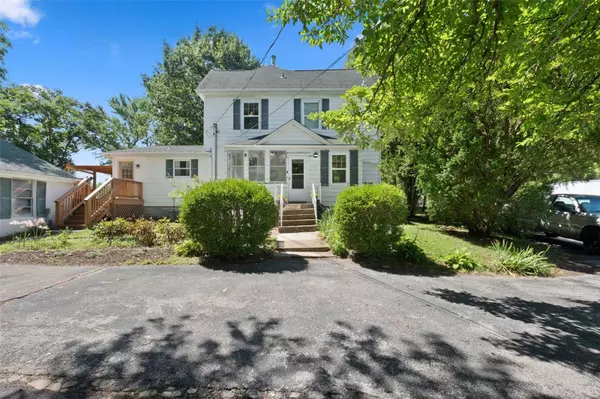For more information regarding the value of a property, please contact us for a free consultation.
Key Details
Sold Price $280,000
Property Type Single Family Home
Sub Type Residential
Listing Status Sold
Purchase Type For Sale
Square Footage 1,876 sqft
Price per Sqft $149
Subdivision Schaefer Place
MLS Listing ID 24047606
Sold Date 08/30/24
Style Other
Bedrooms 3
Full Baths 2
Construction Status 121
Year Built 1903
Building Age 121
Lot Size 0.918 Acres
Acres 0.9183
Lot Dimensions 200x200
Property Description
Fulfill those wrap around porch dreams in this renovated 2-story 1903 farmhouse w/ 1876 sq ft on a level, near acre, dbl lot conveniently located next door to Canterway park & playground & a short walk to Wild Acre Park w/ lake, trails & fishing. Setback 100 ft from the road, enjoy privacy & a countryside setting w/ a newer, almost 950 sq ft deck w/ pergola, strung lighting & areas for outdoor dining, bbqs, gardens, +. Updated w/ all new electric, plumbing, windows, kitchen & baths, newer carpet in family rm addition ('20&'21) & more; enjoy comfort for years to come. The main level boasts 9 ft ceilings, a kitchen w/ center island, walk-in pantry, stainless steel appliances, solid surface counters & custom cabinets, sep. dining rm, living rm, family rm & full bath w/ dbl sinks. Upstairs a full bath w/ walk-in shower & 3 bedrooms. Full basement for laundry & all your storage needs. The det. garage has 1 parking space; half workshop w/ added 200 amp electric. Tons more off street parking.
Location
State MO
County St Louis
Area Ritenour
Rooms
Basement Full, Unfinished, Walk-Up Access
Interior
Interior Features High Ceilings, Carpets, Some Wood Floors
Heating Forced Air
Cooling Ceiling Fan(s), Electric
Fireplaces Type None
Fireplace Y
Appliance Dishwasher, Disposal, Dryer, Ice Maker, Range Hood, Gas Oven, Refrigerator, Stainless Steel Appliance(s), Washer
Exterior
Parking Features true
Garage Spaces 1.0
Amenities Available Workshop Area
Private Pool false
Building
Lot Description Chain Link Fence, Level Lot, Park Adjacent, Sidewalks, Streetlights, Woven Wire Fence
Story 2
Sewer Public Sewer
Water Public
Architectural Style Traditional
Level or Stories Two
Structure Type Vinyl Siding
Construction Status 121
Schools
Elementary Schools Iveland Elem.
Middle Schools Hoech Middle
High Schools Ritenour Sr. High
School District Ritenour
Others
Ownership Private
Acceptable Financing Cash Only, Conventional, FHA, VA
Listing Terms Cash Only, Conventional, FHA, VA
Special Listing Condition Renovated, None
Read Less Info
Want to know what your home might be worth? Contact us for a FREE valuation!

Our team is ready to help you sell your home for the highest possible price ASAP
Bought with Madison Hayes
- Arnold
- Hazelwood
- O'Fallon
- Ballwin
- High Ridge
- St. Charles
- Barnhart
- Hillsboro
- St. Louis
- Bridgeton
- Imperial
- St. Peters
- Chesterfield
- Innsbrook
- Town & Country
- Clayton
- Kirkwood
- University City
- Cottleville
- Ladue
- Warrenton
- Creve Coeur
- Lake St. Louis
- Washington
- Fenton
- Manchester
- Wentzville
- Florissant
- O'Fallon
- Wildwood
GET MORE INFORMATION




