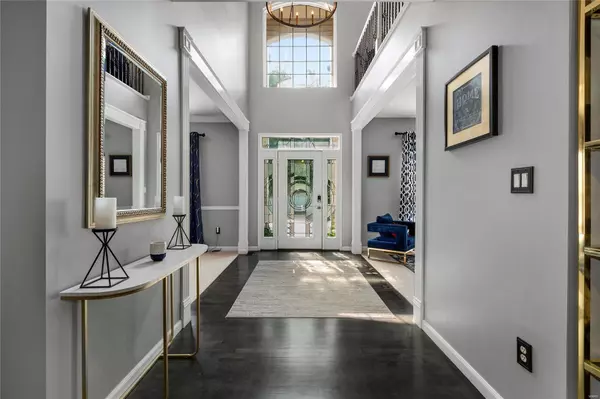For more information regarding the value of a property, please contact us for a free consultation.
Key Details
Sold Price $900,000
Property Type Single Family Home
Sub Type Residential
Listing Status Sold
Purchase Type For Sale
Square Footage 5,396 sqft
Price per Sqft $166
Subdivision Nooning Tree
MLS Listing ID 24046241
Sold Date 08/28/24
Style Other
Bedrooms 5
Full Baths 4
Half Baths 1
Construction Status 23
Year Built 2001
Building Age 23
Lot Size 10,454 Sqft
Acres 0.24
Lot Dimensions .24 acres
Property Description
Spectacular custom home, on a .24-acre lot in the desirable Nooning Tree Subdivision – Parkway Schools! 5 Beds/4.5 Bath showplace, with almost 5,400 sqft of living space, boasts a terrific open floor plan with extensive updates inside & out. 1st Floor features: Dining Room with crown molding, Living Room & Study, light filled Great Room with a wall of windows & gas fireplace flanked by awesome custom built-ins. Gourmet Kitchen with island/breakfast bar, custom cabinets, granite, butler’s pantry, planning desk, SS appliances & walk-in pantry. 2nd Floor finds: Loft, vaulted Master Retreat with walk-in closet & luxury Bath; 3 add’l Beds & 2 Baths. Highlights: zoned HVAC, beautifully refinished wood floors, updated molding/baseboards, updated lighting, custom window treatments, professionally landscaped/irrigation/lighting & attached 3-car garage. Lower Level features: Rec Room with bar, Bonus Room & 4th Bath. This house has it all - amazing for entertaining!
Location
State MO
County St Louis
Area Parkway Central
Rooms
Basement Bathroom in LL, Full, Rec/Family Area
Interior
Interior Features Bookcases, Window Treatments, Vaulted Ceiling, Walk-in Closet(s), Wet Bar, Some Wood Floors
Heating Forced Air
Cooling Electric
Fireplaces Number 1
Fireplaces Type Gas
Fireplace Y
Appliance Stainless Steel Appliance(s)
Exterior
Parking Features true
Garage Spaces 3.0
Private Pool false
Building
Lot Description Fencing
Story 2
Sewer Public Sewer
Water Public
Architectural Style Traditional
Level or Stories Two
Structure Type Brk/Stn Veneer Frnt
Construction Status 23
Schools
Elementary Schools Shenandoah Valley Elem.
Middle Schools Central Middle
High Schools Parkway Central High
School District Parkway C-2
Others
Ownership Private
Acceptable Financing Cash Only, Conventional, FHA, RRM/ARM, VA
Listing Terms Cash Only, Conventional, FHA, RRM/ARM, VA
Special Listing Condition None
Read Less Info
Want to know what your home might be worth? Contact us for a FREE valuation!

Our team is ready to help you sell your home for the highest possible price ASAP
Bought with Mark Gellman
- Arnold
- Hazelwood
- O'Fallon
- Ballwin
- High Ridge
- St. Charles
- Barnhart
- Hillsboro
- St. Louis
- Bridgeton
- Imperial
- St. Peters
- Chesterfield
- Innsbrook
- Town & Country
- Clayton
- Kirkwood
- University City
- Cottleville
- Ladue
- Warrenton
- Creve Coeur
- Lake St. Louis
- Washington
- Fenton
- Manchester
- Wentzville
- Florissant
- O'Fallon
- Wildwood
GET MORE INFORMATION




