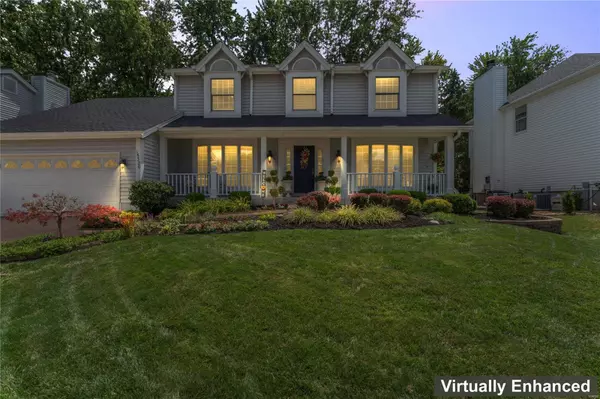For more information regarding the value of a property, please contact us for a free consultation.
Key Details
Sold Price $635,000
Property Type Single Family Home
Sub Type Residential
Listing Status Sold
Purchase Type For Sale
Square Footage 3,382 sqft
Price per Sqft $187
Subdivision Coventry Farm Add
MLS Listing ID 24044728
Sold Date 08/29/24
Style Other
Bedrooms 4
Full Baths 3
Half Baths 1
Construction Status 35
HOA Fees $14/ann
Year Built 1989
Building Age 35
Lot Size 0.260 Acres
Acres 0.26
Lot Dimensions 82 X 138
Property Description
In the heart of Chesterfield you'll fall in love with this exceptionally updated 4 bed, 3.5 bath home boasting over 3200 sq ft. of total living space. Family fun awaits in this large yard backing to woods/common ground and gorgeous new flagstone patio. Tons of natural light in the updated kitchen w/ a vaulted ceiling and new skylight featuring a remote shade. SS appliances & newer refrigerator. Main floor laundry off the kitchen. Warm hardwood flooring throughout and a gas fireplace flanked by custom built-ins. The primary suite bath had a complete high end renovation just last year. Highlights are the over-sized freestanding tub & double Quartzite vanities with Hansgrohe faucets. The thoroughly dry LL is finished featuring an incredible wet bar area, large TV/rec room, full bath and office/sleeping area. Included in the many updates is a new roof, gutters, gutter guards and screens!.. & Seller offering a 1 year Choice HW plan to boot! It doesn't get any better than this! :-)
Location
State MO
County St Louis
Area Marquette
Rooms
Basement Bathroom in LL, Full, Rec/Family Area, Sleeping Area
Interior
Interior Features Bookcases, Coffered Ceiling(s), Carpets, Window Treatments, Vaulted Ceiling, Walk-in Closet(s), Wet Bar, Some Wood Floors
Heating Forced Air, Humidifier
Cooling Ceiling Fan(s), Electric
Fireplaces Number 1
Fireplaces Type Gas
Fireplace Y
Appliance Dishwasher, Gas Cooktop, Ice Maker, Microwave, Stainless Steel Appliance(s)
Exterior
Parking Features true
Garage Spaces 2.0
Private Pool false
Building
Lot Description Backs to Trees/Woods
Story 2
Sewer Public Sewer
Water Public
Architectural Style Traditional
Level or Stories Two
Structure Type Aluminum Siding,Vinyl Siding
Construction Status 35
Schools
Elementary Schools Kehrs Mill Elem.
Middle Schools Crestview Middle
High Schools Marquette Sr. High
School District Rockwood R-Vi
Others
Ownership Private
Acceptable Financing Cash Only, Conventional, VA
Listing Terms Cash Only, Conventional, VA
Special Listing Condition None
Read Less Info
Want to know what your home might be worth? Contact us for a FREE valuation!

Our team is ready to help you sell your home for the highest possible price ASAP
Bought with Leo Berhorst
- Arnold
- Hazelwood
- O'Fallon
- Ballwin
- High Ridge
- St. Charles
- Barnhart
- Hillsboro
- St. Louis
- Bridgeton
- Imperial
- St. Peters
- Chesterfield
- Innsbrook
- Town & Country
- Clayton
- Kirkwood
- University City
- Cottleville
- Ladue
- Warrenton
- Creve Coeur
- Lake St. Louis
- Washington
- Fenton
- Manchester
- Wentzville
- Florissant
- O'Fallon
- Wildwood
GET MORE INFORMATION




