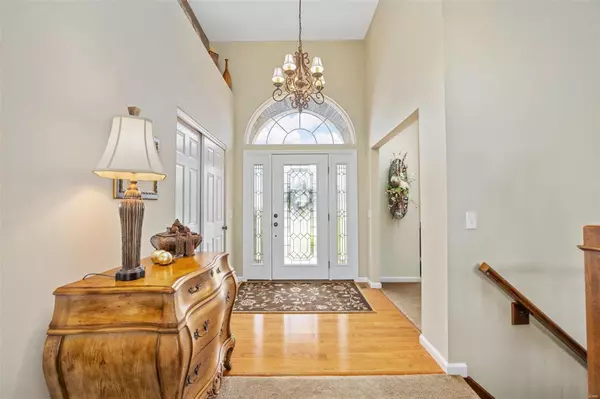For more information regarding the value of a property, please contact us for a free consultation.
Key Details
Sold Price $475,000
Property Type Single Family Home
Sub Type Residential
Listing Status Sold
Purchase Type For Sale
Square Footage 2,033 sqft
Price per Sqft $233
Subdivision Bear Creek Ph7
MLS Listing ID 24035720
Sold Date 08/28/24
Style Ranch
Bedrooms 3
Full Baths 2
Construction Status 20
HOA Fees $20/ann
Year Built 2004
Building Age 20
Lot Size 10,019 Sqft
Acres 0.23
Lot Dimensions irregular
Property Description
Meticulously maintained ranch in highly desired Bear Creek. Nothing left unattended. Architectural features-inverted vault w/soaring wall of windows, built-ins w/lighting accents & lovely gas fireplace in Great Room. Formal Dining Room open to Great Room & Kitchen. Chef's dream Kitchen w/upscale stainless steel appliances, double oven, Jenn Aire gas stove w/range hood, dishwasher & built in microwave. Center island, granite counters, beautiful quality cabinetry, wide plank wood flooring, see thru to Great Room & Dining Rooms. Large Breakfast Room w/wood flooring. Cozy covered deck & patio. Beautifully spindled staircase. Amazing Master Bedroom w/double doors, coffered ceiling, walk in closet. Luxury Master Bath w/ceramic tile, double sink, separate tub & shower. Custom closet organizers. Great sized additional bedrooms-one currently used as den. Main floor laundry. New roof, facia & gutters 2024. 3 car finished garage, lovely landscaping & lighting. Custom window treatments. Amenities!
Location
State MO
County St Charles
Area Wentzville-North Point
Rooms
Basement Concrete, Full
Interior
Interior Features Bookcases, High Ceilings, Coffered Ceiling(s), Carpets, Special Millwork, Vaulted Ceiling, Walk-in Closet(s), Some Wood Floors
Heating Forced Air
Cooling Ceiling Fan(s), Electric
Fireplaces Number 1
Fireplaces Type Gas
Fireplace Y
Appliance Dishwasher, Double Oven, Dryer, Gas Cooktop, Microwave, Range Hood, Refrigerator, Washer
Exterior
Garage true
Garage Spaces 3.0
Amenities Available Golf Course, Pool, Tennis Court(s), Clubhouse
Waterfront false
Parking Type Attached Garage, Garage Door Opener
Private Pool false
Building
Lot Description Level Lot, Sidewalks, Streetlights
Story 1
Sewer Public Sewer
Water Public
Architectural Style Traditional
Level or Stories One
Structure Type Brk/Stn Veneer Frnt,Vinyl Siding
Construction Status 20
Schools
Elementary Schools Journey Elem.
Middle Schools North Point Middle
High Schools North Point
School District Wentzville R-Iv
Others
Ownership Private
Acceptable Financing Cash Only, Conventional, FHA, Government, VA
Listing Terms Cash Only, Conventional, FHA, Government, VA
Special Listing Condition None
Read Less Info
Want to know what your home might be worth? Contact us for a FREE valuation!

Our team is ready to help you sell your home for the highest possible price ASAP
Bought with Lisa Peabody
- Arnold
- Hazelwood
- O'Fallon
- Ballwin
- High Ridge
- St. Charles
- Barnhart
- Hillsboro
- St. Louis
- Bridgeton
- Imperial
- St. Peters
- Chesterfield
- Innsbrook
- Town & Country
- Clayton
- Kirkwood
- University City
- Cottleville
- Ladue
- Warrenton
- Creve Coeur
- Lake St. Louis
- Washington
- Fenton
- Manchester
- Wentzville
- Florissant
- O'Fallon
- Wildwood
GET MORE INFORMATION




