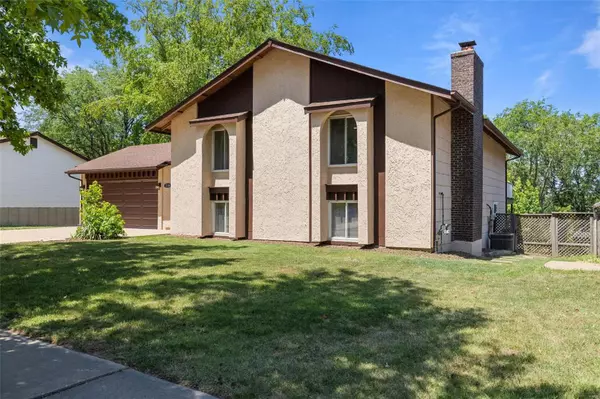For more information regarding the value of a property, please contact us for a free consultation.
Key Details
Sold Price $419,000
Property Type Single Family Home
Sub Type Residential
Listing Status Sold
Purchase Type For Sale
Square Footage 2,838 sqft
Price per Sqft $147
Subdivision Country Place Plat 10
MLS Listing ID 24042793
Sold Date 08/26/24
Style Split Foyer
Bedrooms 4
Full Baths 3
Construction Status 47
Year Built 1977
Building Age 47
Property Description
BOM with no fault of seller! Welcome to 2338 Pheasant Run Drive! Conveniently located minutes from shopping and many other amenities. The open floor plan welcomes you up the custom staircase with stained wood stair treads to the beautiful open living room that leads into the custom kitchen with 42" cabinets with crown moulding and custom quartz countertops. Brand new top of the line stainless steel appliances. Three large bedrooms and a primary suite with new custom tile and double sink vanity. The primary bedroom also has a walk out to the spacious deck w/ a view of the large backyard to enjoy your morning coffee. Lower level invites you to a large family room as well as a walkout to the backyard. There is one bedroom in the basement as well as an additional room that can be used for a home office. Over 2800 sf of finished space! Luxury vinyl plank floors throughout as well as the two car garage. Set up an appointment to see this home and all of the upgrades it offers!
Location
State MO
County St Louis
Area Pattonville
Rooms
Basement Concrete, Bathroom in LL, Fireplace in LL, Full, Walk-Out Access
Interior
Interior Features High Ceilings, Open Floorplan, Carpets
Heating Forced Air
Cooling Electric
Fireplaces Number 1
Fireplaces Type Woodburning Fireplce
Fireplace Y
Appliance Dishwasher, Disposal, Microwave, Electric Oven, Refrigerator, Stainless Steel Appliance(s)
Exterior
Garage true
Garage Spaces 2.0
Waterfront false
Parking Type Attached Garage, Garage Door Opener
Private Pool false
Building
Sewer Public Sewer
Water Public
Architectural Style Traditional
Level or Stories Multi/Split
Structure Type Stucco
Construction Status 47
Schools
Elementary Schools Rose Acres Elem.
Middle Schools Holman Middle
High Schools Pattonville Sr. High
School District Pattonville R-Iii
Others
Ownership Private
Acceptable Financing Cash Only, Conventional, FHA, VA
Listing Terms Cash Only, Conventional, FHA, VA
Special Listing Condition Renovated, None
Read Less Info
Want to know what your home might be worth? Contact us for a FREE valuation!

Our team is ready to help you sell your home for the highest possible price ASAP
Bought with Angela Johnson
- Arnold
- Hazelwood
- O'Fallon
- Ballwin
- High Ridge
- St. Charles
- Barnhart
- Hillsboro
- St. Louis
- Bridgeton
- Imperial
- St. Peters
- Chesterfield
- Innsbrook
- Town & Country
- Clayton
- Kirkwood
- University City
- Cottleville
- Ladue
- Warrenton
- Creve Coeur
- Lake St. Louis
- Washington
- Fenton
- Manchester
- Wentzville
- Florissant
- O'Fallon
- Wildwood
GET MORE INFORMATION




