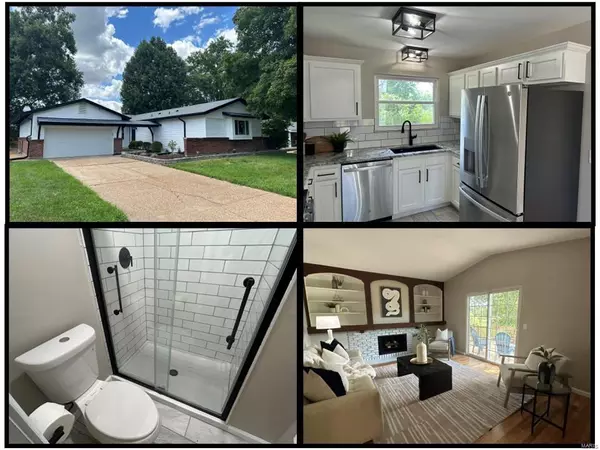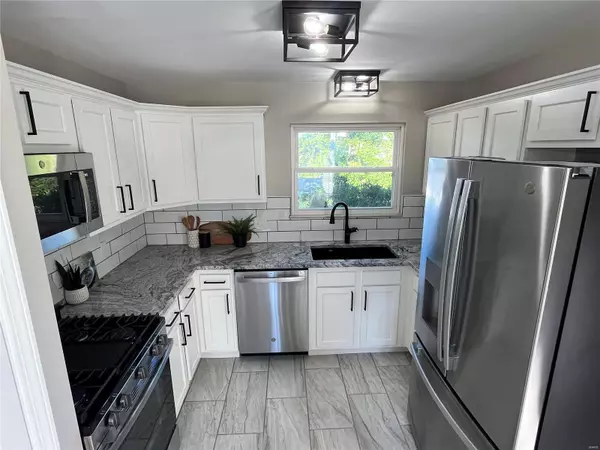For more information regarding the value of a property, please contact us for a free consultation.
Key Details
Sold Price $255,000
Property Type Single Family Home
Sub Type Residential
Listing Status Sold
Purchase Type For Sale
Square Footage 1,602 sqft
Price per Sqft $159
Subdivision Seven Hills 4
MLS Listing ID 24043984
Sold Date 08/23/24
Style Ranch
Bedrooms 3
Full Baths 2
Construction Status 57
HOA Fees $10/ann
Year Built 1967
Building Age 57
Lot Size 10,110 Sqft
Acres 0.2321
Lot Dimensions 128 x 79
Property Description
Check out this NEWLY RENOVATED home that contains over 1,600 SQUARE FEET of living area. The UPDATED KITCHEN IS UNBELIEVABLE! New white shaker cabinets with crown molding, granite countertops, ceramic backsplash, graphite Blanco sink, and stainless-steel appliances. The fridge stays! The bathrooms have been remodeled and include new vanities, matte black finishes, ceramic tub/shower surrounds, and upgraded pendant lighting. The kitchen and bathrooms boast new ceramic flooring while the remainder of the home contains GLEAMING HARDWOOD FLOORS. And every bedroom has its own WALK-IN CLOSET! The family room harbors VAULTED CEILINGS, built-in bookcases, and a wood burning fireplace. Right outside is the quiet back patio, perfect for your morning coffee. Keep your cars dry in the attached two car garage. Additional updates include new maintenance free vinyl siding!
Location
State MO
County St Louis
Area Hazelwood Central
Rooms
Basement Full, Concrete, Walk-Out Access
Interior
Interior Features Bookcases, Vaulted Ceiling, Walk-in Closet(s), Some Wood Floors
Heating Forced Air
Cooling Ceiling Fan(s), Electric
Fireplaces Number 1
Fireplaces Type Woodburning Fireplce
Fireplace Y
Appliance Dishwasher, Disposal, Microwave, Gas Oven, Refrigerator, Stainless Steel Appliance(s)
Exterior
Garage true
Garage Spaces 2.0
Waterfront false
Parking Type Attached Garage, Garage Door Opener
Private Pool false
Building
Lot Description Chain Link Fence, Sidewalks
Story 1
Sewer Public Sewer
Water Public
Architectural Style Traditional
Level or Stories One
Structure Type Brick Veneer,Vinyl Siding
Construction Status 57
Schools
Elementary Schools Jury Elem.
Middle Schools Central Middle
High Schools Hazelwood Central High
School District Hazelwood
Others
Ownership Private
Acceptable Financing Cash Only, Conventional, FHA, VA
Listing Terms Cash Only, Conventional, FHA, VA
Special Listing Condition Rehabbed, Renovated, None
Read Less Info
Want to know what your home might be worth? Contact us for a FREE valuation!

Our team is ready to help you sell your home for the highest possible price ASAP
Bought with Cory Cunningham
- Arnold
- Hazelwood
- O'Fallon
- Ballwin
- High Ridge
- St. Charles
- Barnhart
- Hillsboro
- St. Louis
- Bridgeton
- Imperial
- St. Peters
- Chesterfield
- Innsbrook
- Town & Country
- Clayton
- Kirkwood
- University City
- Cottleville
- Ladue
- Warrenton
- Creve Coeur
- Lake St. Louis
- Washington
- Fenton
- Manchester
- Wentzville
- Florissant
- O'Fallon
- Wildwood
GET MORE INFORMATION




