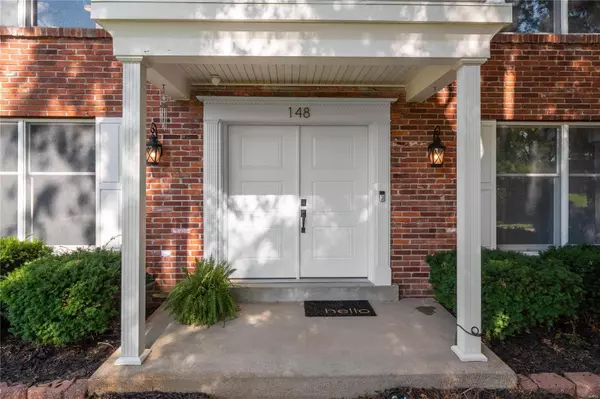For more information regarding the value of a property, please contact us for a free consultation.
Key Details
Sold Price $483,000
Property Type Single Family Home
Sub Type Residential
Listing Status Sold
Purchase Type For Sale
Square Footage 3,250 sqft
Price per Sqft $148
Subdivision Cedar Valley
MLS Listing ID 24045122
Sold Date 08/23/24
Style Other
Bedrooms 4
Full Baths 2
Half Baths 1
Construction Status 45
Year Built 1979
Building Age 45
Lot Size 0.289 Acres
Acres 0.2888
Lot Dimensions 85x147
Property Description
Ahhh... the newest listing in Ballwin, and yes, you're going to love it! Over 3200sqft of updated living space - refinished wood floors on 1st AND 2nd floor, large windows provide great natural light, updated kitchen & baths, recessed lighting and partial finish in the walk/out LL. What more could you want? How about a beautiful fenced yard with 40' composite deck! Summer BBQ's, nights gazing at the stars and a great place for all to play! Main level w/ formal living & dining rms plus large family rm (perfect for movie night in front of the w/b frplc) & wet bar, nice kitchen & breakfast room + main floor laundry. Upstairs you'll find a romantic primary ste which includes beautifully renovated bath/walk-in shower and custom closet. Secondary bedrooms are all spacious and include ceiling fan & hardwoods. Located in the very back (think low traffic street and privacy) of the popular Cedar Valley subdivision. Just minutes from Ballwin Golf Course & pool. Let's go!
Location
State MO
County St Louis
Area Marquette
Rooms
Basement Egress Window(s), Full, Partially Finished, Concrete, Rec/Family Area, Storage Space, Walk-Up Access
Interior
Interior Features Center Hall Plan, Carpets, Window Treatments, Walk-in Closet(s), Wet Bar, Some Wood Floors
Heating Forced Air, Forced Air 90+
Cooling Ceiling Fan(s), Electric
Fireplaces Number 1
Fireplaces Type Woodburning Fireplce
Fireplace Y
Appliance Dishwasher, Disposal, Microwave, Gas Oven, Refrigerator, Stainless Steel Appliance(s)
Exterior
Garage true
Garage Spaces 2.0
Amenities Available Underground Utilities
Waterfront false
Parking Type Attached Garage, Garage Door Opener
Private Pool false
Building
Lot Description Fencing, Sidewalks, Streetlights
Story 2
Sewer Public Sewer
Water Public
Architectural Style Traditional
Level or Stories Two
Structure Type Brk/Stn Veneer Frnt,Vinyl Siding
Construction Status 45
Schools
Elementary Schools Westridge Elem.
Middle Schools Crestview Middle
High Schools Marquette Sr. High
School District Rockwood R-Vi
Others
Ownership Private
Acceptable Financing Cash Only, Conventional, FHA, VA
Listing Terms Cash Only, Conventional, FHA, VA
Special Listing Condition None
Read Less Info
Want to know what your home might be worth? Contact us for a FREE valuation!

Our team is ready to help you sell your home for the highest possible price ASAP
Bought with Amber Lewis-Barron
- Arnold
- Hazelwood
- O'Fallon
- Ballwin
- High Ridge
- St. Charles
- Barnhart
- Hillsboro
- St. Louis
- Bridgeton
- Imperial
- St. Peters
- Chesterfield
- Innsbrook
- Town & Country
- Clayton
- Kirkwood
- University City
- Cottleville
- Ladue
- Warrenton
- Creve Coeur
- Lake St. Louis
- Washington
- Fenton
- Manchester
- Wentzville
- Florissant
- O'Fallon
- Wildwood
GET MORE INFORMATION




