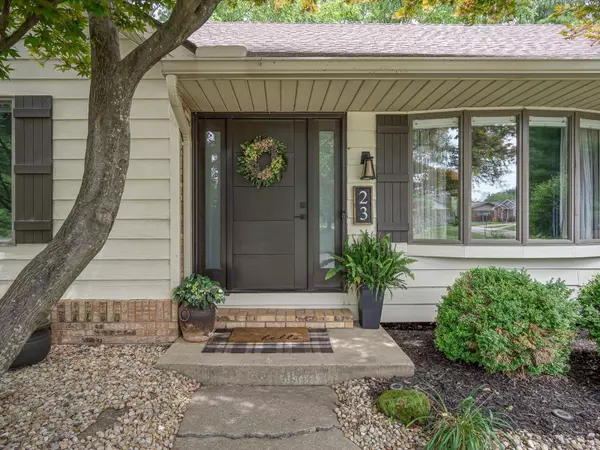For more information regarding the value of a property, please contact us for a free consultation.
Key Details
Sold Price $360,000
Property Type Single Family Home
Sub Type Residential
Listing Status Sold
Purchase Type For Sale
Square Footage 3,386 sqft
Price per Sqft $106
Subdivision Meridian Hills 6Th Add
MLS Listing ID 24043243
Sold Date 08/23/24
Style Ranch
Bedrooms 3
Full Baths 3
Construction Status 36
Year Built 1988
Building Age 36
Lot Size 0.258 Acres
Acres 0.2583
Lot Dimensions 90 X 125
Property Description
Welcome to 23 Sierra, where tranquility meets modern comfort.This immaculate 3 bedroom, 3 bathroom home boasts a seamless blend of contemporary updates & timeless charm. As you enter, you'll immediately notice the inviting atmosphere created by the cozy fireplace, perfect for cool evenings. The expansive layout of the family room offers flexibility for various furniture arrangements, allowing you to personalize the space to suit your lifestyle. It opens to the beautifully updated kitchen. One of the highlights of this residence is the expansive sunroom, offering views of the lush, private backyard. Whether you use it as a peaceful retreat, a home office, or a sunny spot for morning coffee, this sunroom will surely become a favorite sanctuary. The expansive finished basement is a blank canvas and offers endless possibilities. This home is ready for you to move in & create lasting memories. Don't miss out on the opportunity to experience the perfect blend of luxury and relaxation!
Location
State IL
County Madison-il
Rooms
Basement Bathroom in LL, Full, Partially Finished, Rec/Family Area
Interior
Interior Features Carpets, Walk-in Closet(s)
Heating Forced Air
Cooling Electric
Fireplaces Number 1
Fireplaces Type Woodburning Fireplce
Fireplace Y
Appliance Dishwasher, Disposal, Electric Oven, Wall Oven
Exterior
Parking Features true
Garage Spaces 2.0
Private Pool false
Building
Lot Description Fencing
Story 1
Sewer Public Sewer
Water Public
Architectural Style Traditional
Level or Stories One
Structure Type Brk/Stn Veneer Frnt
Construction Status 36
Schools
Elementary Schools Edwardsville Dist 7
Middle Schools Edwardsville Dist 7
High Schools Edwardsville
School District Edwardsville Dist 7
Others
Ownership Private
Acceptable Financing Cash Only, Conventional, FHA, VA
Listing Terms Cash Only, Conventional, FHA, VA
Special Listing Condition Owner Occupied, None
Read Less Info
Want to know what your home might be worth? Contact us for a FREE valuation!

Our team is ready to help you sell your home for the highest possible price ASAP
Bought with Mary Cousley
- Arnold
- Hazelwood
- O'Fallon
- Ballwin
- High Ridge
- St. Charles
- Barnhart
- Hillsboro
- St. Louis
- Bridgeton
- Imperial
- St. Peters
- Chesterfield
- Innsbrook
- Town & Country
- Clayton
- Kirkwood
- University City
- Cottleville
- Ladue
- Warrenton
- Creve Coeur
- Lake St. Louis
- Washington
- Fenton
- Manchester
- Wentzville
- Florissant
- O'Fallon
- Wildwood
GET MORE INFORMATION




