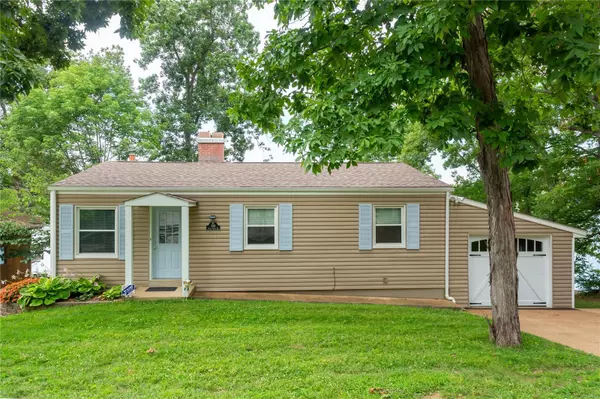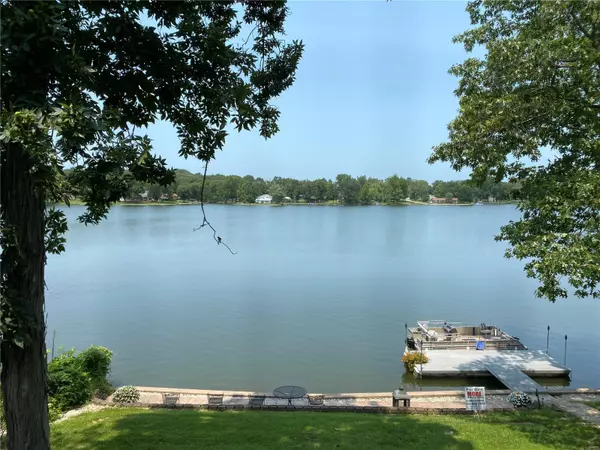For more information regarding the value of a property, please contact us for a free consultation.
Key Details
Sold Price $260,000
Property Type Single Family Home
Sub Type Residential
Listing Status Sold
Purchase Type For Sale
Square Footage 1,708 sqft
Price per Sqft $152
Subdivision Lake Serene
MLS Listing ID 24044343
Sold Date 08/22/24
Style Ranch
Bedrooms 2
Full Baths 1
Half Baths 1
Construction Status 64
Year Built 1960
Building Age 64
Lot Size 7,928 Sqft
Acres 0.182
Lot Dimensions 60x111x81x119
Property Description
This bungalow features 2 large bedrooms & is nestled on beautiful Lake Serene, making it an idyllic getaway or a year-round residence. Inside, you'll find a warm, welcoming living area with open floor plan & wood burning fireplace on the main floor & a lower level that features a cast iron fireplace, dry bar & walk out. Step onto the screened porch & savor the sights & sounds of nature in complete comfort: perfect for dining al fresco, entertaining friends, relaxing with a good book or watching the sun rise or set.
Recent updates include:
Private Floating Dock & Sea Wall: provides easy access to the lake for boating, fishing, kayaking or lounging by the water’s edge..
Kitchen: SS appliances, granite countertops & ample cabinet space make meal prep a breeze.
Both bathrooms updated with contemporary fixtures.
Durable Luxury Vinyl flooring adds style & enhances the overall aesthetic.
Conveniently located just 12 miles from I-44 & less than an hour from Downtown St Louis.
Location
State MO
County Franklin
Area Pacific/Meramec R-3
Rooms
Basement Bathroom in LL, Fireplace in LL, Daylight/Lookout Windows, Partially Finished, Concrete, Rec/Family Area, Storage Space, Walk-Out Access
Interior
Interior Features Open Floorplan, Carpets, Window Treatments
Heating Forced Air
Cooling Electric
Fireplaces Number 2
Fireplaces Type Freestanding/Stove, Woodburning Fireplce
Fireplace Y
Appliance Dishwasher, Disposal, Dryer, Electric Oven, Refrigerator, Stainless Steel Appliance(s), Washer, Water Softener
Exterior
Garage true
Garage Spaces 1.0
Amenities Available Clubhouse
Waterfront true
Parking Type Attached Garage, Garage Door Opener
Private Pool false
Building
Lot Description Pond/Lake, Water View, Waterfront
Story 1
Sewer Public Sewer
Water Public
Architectural Style Traditional
Level or Stories One
Structure Type Vinyl Siding
Construction Status 64
Schools
Elementary Schools Nike Elem.
Middle Schools Riverbend School
High Schools Pacific High
School District Meramec Valley R-Iii
Others
Ownership Private
Acceptable Financing Cash Only, Conventional, FHA, USDA, VA
Listing Terms Cash Only, Conventional, FHA, USDA, VA
Special Listing Condition Owner Occupied, Renovated, None
Read Less Info
Want to know what your home might be worth? Contact us for a FREE valuation!

Our team is ready to help you sell your home for the highest possible price ASAP
Bought with Tina Jung
- Arnold
- Hazelwood
- O'Fallon
- Ballwin
- High Ridge
- St. Charles
- Barnhart
- Hillsboro
- St. Louis
- Bridgeton
- Imperial
- St. Peters
- Chesterfield
- Innsbrook
- Town & Country
- Clayton
- Kirkwood
- University City
- Cottleville
- Ladue
- Warrenton
- Creve Coeur
- Lake St. Louis
- Washington
- Fenton
- Manchester
- Wentzville
- Florissant
- O'Fallon
- Wildwood
GET MORE INFORMATION




