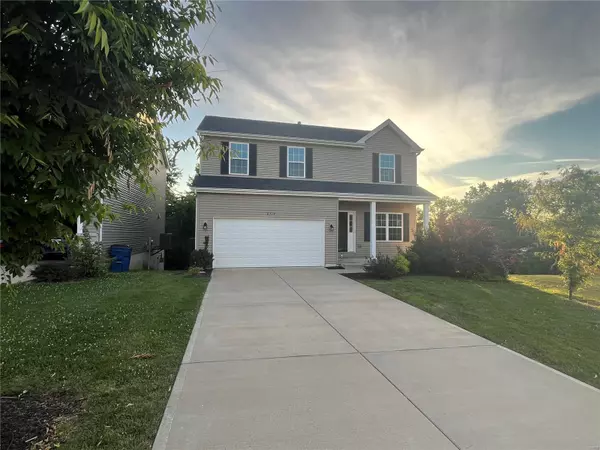For more information regarding the value of a property, please contact us for a free consultation.
Key Details
Sold Price $380,000
Property Type Single Family Home
Sub Type Residential
Listing Status Sold
Purchase Type For Sale
Square Footage 2,128 sqft
Price per Sqft $178
Subdivision Pardee Gardens
MLS Listing ID 24038088
Sold Date 08/21/24
Style Other
Bedrooms 4
Full Baths 2
Half Baths 1
Construction Status 5
HOA Fees $58/ann
Year Built 2019
Building Age 5
Lot Size 5,053 Sqft
Acres 0.116
Property Description
Welcome Home! This stunning two-story, 4-bedroom, 2.5-bath residence is designed for comfort and elegance. The exterior has a charming curb appeal and a spacious two-car garage. Inside, an open-concept layout connects the living spaces seamlessly. The heart of the home is the beautiful kitchen with custom cabinets, stainless steel appliances, and ample storage. The adjoining living and dining areas are perfect for entertaining and family gatherings. Upstairs, the master suite features a luxurious ensuite bathroom and a walk-in closet. Three additional spacious bedrooms also offer walk-in closets. The second-floor laundry room adds convenience, making chores a breeze. Modern comforts include low-E windows for energy efficiency and six-panel doors. The backyard is perfect for outdoor bbq's and relaxation. Located in the heart of Crestwood with easy access to schools, shopping, and parks, this home offers the perfect location for convenience. Don’t miss the chance to make it yours!
Location
State MO
County St Louis
Area Affton
Rooms
Basement Concrete, Bath/Stubbed, Sump Pump, Unfinished, Walk-Out Access
Interior
Interior Features Open Floorplan, Carpets, Walk-in Closet(s)
Heating Forced Air
Cooling Electric
Fireplaces Type None
Fireplace Y
Appliance Dishwasher, Disposal, Microwave, Electric Oven
Exterior
Parking Features true
Garage Spaces 2.0
Private Pool false
Building
Lot Description Sidewalks, Streetlights
Story 2
Builder Name Benton Homebuilders
Sewer Public Sewer
Water Public
Architectural Style Traditional
Level or Stories Two
Structure Type Vinyl Siding
Construction Status 5
Schools
Elementary Schools Gotsch/Mesnier
Middle Schools Rogers Middle
High Schools Affton High
School District Affton 101
Others
Ownership Private
Acceptable Financing Cash Only, Conventional, FHA, VA
Listing Terms Cash Only, Conventional, FHA, VA
Special Listing Condition None
Read Less Info
Want to know what your home might be worth? Contact us for a FREE valuation!

Our team is ready to help you sell your home for the highest possible price ASAP
Bought with Timothy Gunter
- Arnold
- Hazelwood
- O'Fallon
- Ballwin
- High Ridge
- St. Charles
- Barnhart
- Hillsboro
- St. Louis
- Bridgeton
- Imperial
- St. Peters
- Chesterfield
- Innsbrook
- Town & Country
- Clayton
- Kirkwood
- University City
- Cottleville
- Ladue
- Warrenton
- Creve Coeur
- Lake St. Louis
- Washington
- Fenton
- Manchester
- Wentzville
- Florissant
- O'Fallon
- Wildwood
GET MORE INFORMATION




