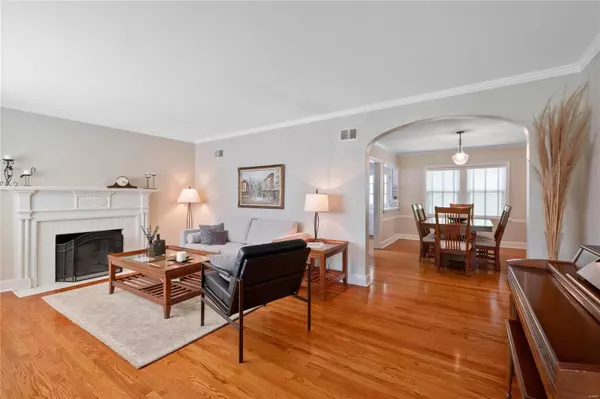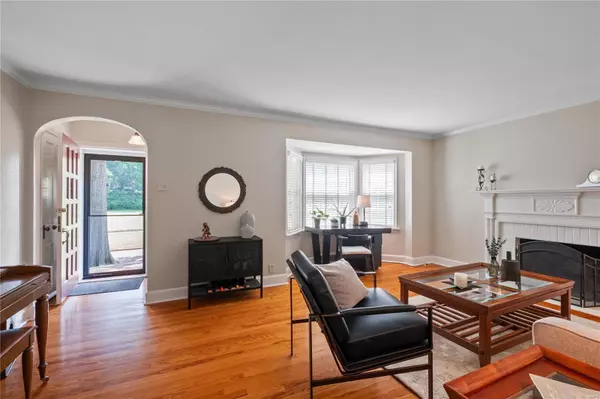For more information regarding the value of a property, please contact us for a free consultation.
Key Details
Sold Price $190,000
Property Type Single Family Home
Sub Type Residential
Listing Status Sold
Purchase Type For Sale
Square Footage 1,643 sqft
Price per Sqft $115
Subdivision Pasadena Park Amd
MLS Listing ID 24034131
Sold Date 07/24/24
Style Bungalow / Cottage
Bedrooms 3
Full Baths 2
Construction Status 83
Year Built 1941
Building Age 83
Lot Size 7,318 Sqft
Acres 0.168
Lot Dimensions 122x60
Property Description
This charming bungalow is not your typical Pasadena Park home! As you approach the home you will notice the beautiful landscaping. Head inside and a foyer awaits with plenty of storage. Step into the light filled open plan living area with gleaming hardwood floors. The living room is to your left and the dining room just ahead. Open to the dining room, you will find the updated kitchen with butcher block counters. Continue out the back door & you are greeted with a screened porch and patio, perfect for relaxing and enjoying the well landscaped yard. Back inside, an office/den is just off the kitchen that could double as a possible 4th bedroom. 2 bedrooms and a hall bath round out the 1st floor. Journey upstairs and you will find a huge 3rd bedroom and an additional bathroom is located in the lower level. With 1,643 sq. ft. of space & quick highway access, this home has it all.
Location
State MO
County St Louis
Area Normandy
Rooms
Basement Concrete, Bathroom in LL, Full, Unfinished, Walk-Up Access
Interior
Interior Features Historic/Period Mlwk, Open Floorplan, Carpets, Window Treatments, Some Wood Floors
Heating Forced Air
Cooling Electric
Fireplaces Number 1
Fireplaces Type Non Functional
Fireplace Y
Appliance Dishwasher, Disposal, Microwave, Gas Oven, Refrigerator
Exterior
Parking Features false
Private Pool false
Building
Lot Description Chain Link Fence, Streetlights
Story 1.5
Sewer Public Sewer
Water Public
Architectural Style Colonial, Traditional
Level or Stories One and One Half
Structure Type Brick Veneer
Construction Status 83
Schools
Elementary Schools Jefferson Elem.
Middle Schools Jefferson Middle School
High Schools Normandy High
School District Normandy
Others
Ownership Private
Acceptable Financing Cash Only, Conventional, FHA, VA
Listing Terms Cash Only, Conventional, FHA, VA
Special Listing Condition Owner Occupied, None
Read Less Info
Want to know what your home might be worth? Contact us for a FREE valuation!

Our team is ready to help you sell your home for the highest possible price ASAP
Bought with Kathleen McLaughlin
- Arnold
- Hazelwood
- O'Fallon
- Ballwin
- High Ridge
- St. Charles
- Barnhart
- Hillsboro
- St. Louis
- Bridgeton
- Imperial
- St. Peters
- Chesterfield
- Innsbrook
- Town & Country
- Clayton
- Kirkwood
- University City
- Cottleville
- Ladue
- Warrenton
- Creve Coeur
- Lake St. Louis
- Washington
- Fenton
- Manchester
- Wentzville
- Florissant
- O'Fallon
- Wildwood
GET MORE INFORMATION




