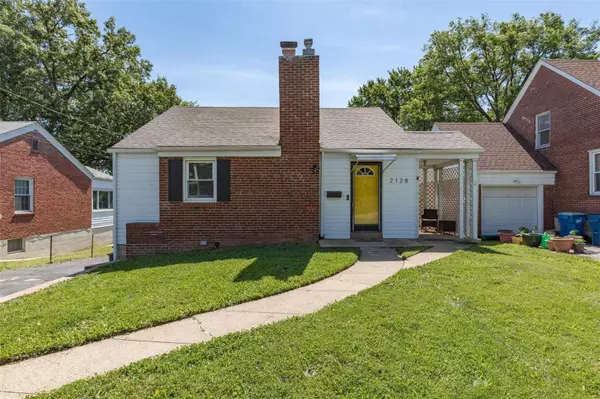For more information regarding the value of a property, please contact us for a free consultation.
Key Details
Sold Price $141,000
Property Type Single Family Home
Sub Type Residential
Listing Status Sold
Purchase Type For Sale
Square Footage 855 sqft
Price per Sqft $164
Subdivision Oakvale
MLS Listing ID 24041606
Sold Date 08/21/24
Style Bungalow / Cottage
Bedrooms 2
Full Baths 1
Construction Status 86
Year Built 1938
Building Age 86
Lot Size 8,002 Sqft
Acres 0.1837
Lot Dimensions 50x160
Property Description
Cute Overland Bungalow with major updates on the market! Nice level lot, driveway to rear of home offers gated parking. Utility shed for storage and fully fenced backyard. Wood burning fireplace, serviced and functional. Separate dining area with built-in hutch. Kitchen with lots of counter and cabinet space, new garbage disposal, faucet and cabinet hardware. Updated ceiling fans and lighting on main floor. Neutral walls and hardwood floors throughout living, dining, hall and bedrooms. Unfinished, walk-out basement with plenty of storage. Cute covered side porch.
UPDATES INCLUDE: Retaining wall along driveway. Electric panel, entry and meter socket, electric dryer hook-up (also has gas dryer hook-up). Roof 2023. Hot Water Heater 2023. Fireplace inspected, chimney tuckpointed, cleaned and flashing/cricket installed. Sewer lateral cleared of tree roots.
Location
State MO
County St Louis
Area Ritenour
Rooms
Basement Block, Full, Unfinished, Walk-Out Access
Interior
Interior Features Window Treatments, Some Wood Floors
Heating Forced Air
Cooling Ceiling Fan(s), Electric
Fireplaces Number 1
Fireplaces Type Woodburning Fireplce
Fireplace Y
Appliance Disposal, Gas Oven, Refrigerator
Exterior
Parking Features false
Private Pool false
Building
Lot Description Chain Link Fence, Fencing, Streetlights
Story 1
Sewer Public Sewer
Water Public
Architectural Style Traditional
Level or Stories One
Structure Type Brick,Vinyl Siding
Construction Status 86
Schools
Elementary Schools Iveland Elem.
Middle Schools Ritenour Middle
High Schools Ritenour Sr. High
School District Ritenour
Others
Ownership Private
Acceptable Financing Cash Only, Conventional
Listing Terms Cash Only, Conventional
Special Listing Condition None
Read Less Info
Want to know what your home might be worth? Contact us for a FREE valuation!

Our team is ready to help you sell your home for the highest possible price ASAP
Bought with Constance Dunn
- Arnold
- Hazelwood
- O'Fallon
- Ballwin
- High Ridge
- St. Charles
- Barnhart
- Hillsboro
- St. Louis
- Bridgeton
- Imperial
- St. Peters
- Chesterfield
- Innsbrook
- Town & Country
- Clayton
- Kirkwood
- University City
- Cottleville
- Ladue
- Warrenton
- Creve Coeur
- Lake St. Louis
- Washington
- Fenton
- Manchester
- Wentzville
- Florissant
- O'Fallon
- Wildwood
GET MORE INFORMATION




