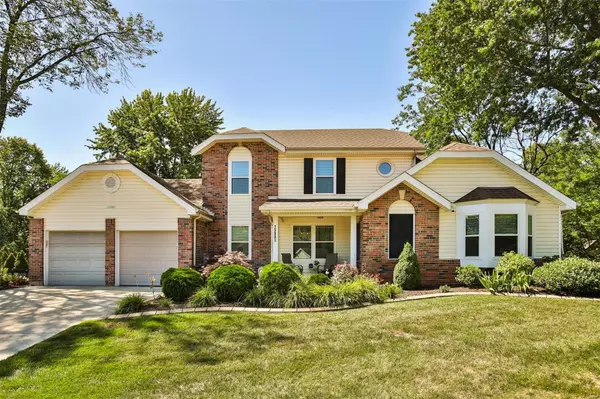For more information regarding the value of a property, please contact us for a free consultation.
Key Details
Sold Price $500,000
Property Type Single Family Home
Sub Type Residential
Listing Status Sold
Purchase Type For Sale
Square Footage 2,618 sqft
Price per Sqft $190
Subdivision Clarkson Crossing Two
MLS Listing ID 24042445
Sold Date 08/19/24
Style Other
Bedrooms 3
Full Baths 2
Half Baths 1
Construction Status 39
HOA Fees $11/ann
Year Built 1985
Building Age 39
Lot Size 0.260 Acres
Acres 0.26
Lot Dimensions 58 x 175
Property Description
Great opportunity for a 1.5 story Chesterfield home under 470,000 Located on a quiet cul-de-sac lot w/ mature trees; This elegant home boasts many great features; 2 sty wd foyer; Classic central hall w/ formal living rm w/ bay & sep dining rm; Updt kitchen offers 42" maple cabinets, granite counters, SS app, tile flrs, sep brkfst rm & a dry bar; MF laundry off kitchen; Vaulted great rm features WB masonry frpl painted and new mantle , 2 skylights & opens to the kitchen; From Kitchen walk to the 11x42 wd deck & priv fenced yd; Main flr master suite, walk out to the deck, features lge walk-in closet, lux updated mstr bath w/ double sinks, sep shower & tub; Gleaming hardwood floor on most of ML; 2 add’l bdr, 13x12 bonus rm/loft, which can be easily converted to bdr #4, & a updated full bath completes the 2nd floor; Newer roof & freshly painted; Unfinished lower level! New windows! New master french doors! New kitchen Lighting! New sliding door breakfast area! See attached upd on line!
Location
State MO
County St Louis
Area Marquette
Rooms
Basement Full
Interior
Interior Features Open Floorplan, Vaulted Ceiling, Walk-in Closet(s), Some Wood Floors
Heating Forced Air
Cooling Ceiling Fan(s)
Fireplaces Number 1
Fireplaces Type Gas
Fireplace Y
Appliance Dishwasher, Disposal, Electric Oven
Exterior
Garage true
Garage Spaces 2.0
Waterfront false
Parking Type Attached Garage
Private Pool false
Building
Lot Description Cul-De-Sac, Fencing
Story 1.5
Sewer Public Sewer
Water Public
Architectural Style Traditional
Level or Stories One and One Half
Structure Type Brk/Stn Veneer Frnt,Vinyl Siding
Construction Status 39
Schools
Elementary Schools Kehrs Mill Elem.
Middle Schools Crestview Middle
High Schools Marquette Sr. High
School District Rockwood R-Vi
Others
Ownership Private
Acceptable Financing Cash Only, Conventional, FHA, VA
Listing Terms Cash Only, Conventional, FHA, VA
Special Listing Condition None
Read Less Info
Want to know what your home might be worth? Contact us for a FREE valuation!

Our team is ready to help you sell your home for the highest possible price ASAP
Bought with Megan Rowe
- Arnold
- Hazelwood
- O'Fallon
- Ballwin
- High Ridge
- St. Charles
- Barnhart
- Hillsboro
- St. Louis
- Bridgeton
- Imperial
- St. Peters
- Chesterfield
- Innsbrook
- Town & Country
- Clayton
- Kirkwood
- University City
- Cottleville
- Ladue
- Warrenton
- Creve Coeur
- Lake St. Louis
- Washington
- Fenton
- Manchester
- Wentzville
- Florissant
- O'Fallon
- Wildwood
GET MORE INFORMATION




