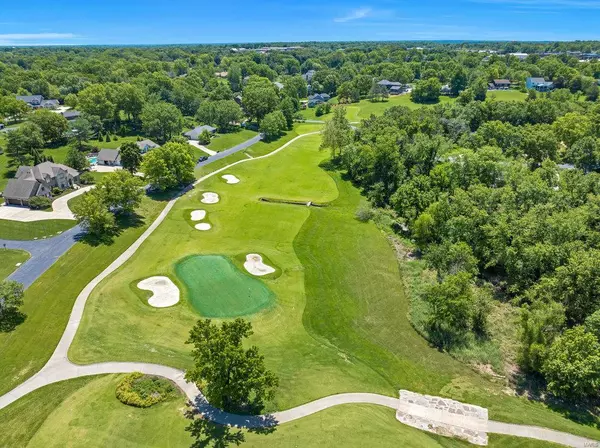For more information regarding the value of a property, please contact us for a free consultation.
Key Details
Sold Price $580,000
Property Type Single Family Home
Sub Type Residential
Listing Status Sold
Purchase Type For Sale
Square Footage 3,457 sqft
Price per Sqft $167
Subdivision Forest Hills Club Estates Area 6 S
MLS Listing ID 24033797
Sold Date 08/20/24
Style Other
Bedrooms 4
Full Baths 3
Half Baths 1
Construction Status 48
HOA Fees $41/ann
Year Built 1976
Building Age 48
Lot Size 0.800 Acres
Acres 0.8
Lot Dimensions 150x222x148x228
Property Description
Welcome home to the desirable Forest Hills Country Club, located in the prestigious suburb of Clarkson Valley. This community has been recognized as the "premier private County Club in the West St. Louis area". This executive home sits on .8 of an acre & includes 4 oversized bedrooms, walk in closets, a wood burning fireplace, built in bookshelves, separate dining room, & an oversized kitchen/breakfast area that is perfect for entertaining friends & family. The finished lower level offers a recreational room, full bathroom, & an additional room that can be used as an office/exercise room. Some exterior features include a 3-year-old architectural shingle roof, sprinkler system, security cameras, & an oversized brick patio. This beautiful community offers memberships for the 18-hole championship golf course, aquatic center, fitness center, racquets facility, dining rooms & clubhouse facilities. Don't miss out on this fantastic opportunity. This home is ready for you to make it your own!
Location
State MO
County St Louis
Area Marquette
Rooms
Basement Concrete, Full, Partially Finished
Interior
Interior Features Bookcases, Carpets, Special Millwork, Window Treatments, Walk-in Closet(s), Wet Bar
Heating Forced Air
Cooling Electric
Fireplaces Number 1
Fireplaces Type Woodburning Fireplce
Fireplace Y
Appliance Dishwasher, Disposal, Double Oven, Dryer, Gas Cooktop, Refrigerator, Wall Oven, Washer
Exterior
Parking Features true
Garage Spaces 2.0
Amenities Available Golf Course, Pool, Tennis Court(s), Underground Utilities
Private Pool false
Building
Lot Description Backs to Trees/Woods, Level Lot
Story 2
Sewer Public Sewer
Water Public
Architectural Style Other
Level or Stories Two
Structure Type Brick Veneer,Stucco
Construction Status 48
Schools
Elementary Schools Ellisville Elem.
Middle Schools Crestview Middle
High Schools Marquette Sr. High
School District Rockwood R-Vi
Others
Ownership Private
Acceptable Financing Cash Only, Conventional
Listing Terms Cash Only, Conventional
Special Listing Condition Owner Occupied, None
Read Less Info
Want to know what your home might be worth? Contact us for a FREE valuation!

Our team is ready to help you sell your home for the highest possible price ASAP
Bought with Lisa Curran
- Arnold
- Hazelwood
- O'Fallon
- Ballwin
- High Ridge
- St. Charles
- Barnhart
- Hillsboro
- St. Louis
- Bridgeton
- Imperial
- St. Peters
- Chesterfield
- Innsbrook
- Town & Country
- Clayton
- Kirkwood
- University City
- Cottleville
- Ladue
- Warrenton
- Creve Coeur
- Lake St. Louis
- Washington
- Fenton
- Manchester
- Wentzville
- Florissant
- O'Fallon
- Wildwood
GET MORE INFORMATION




