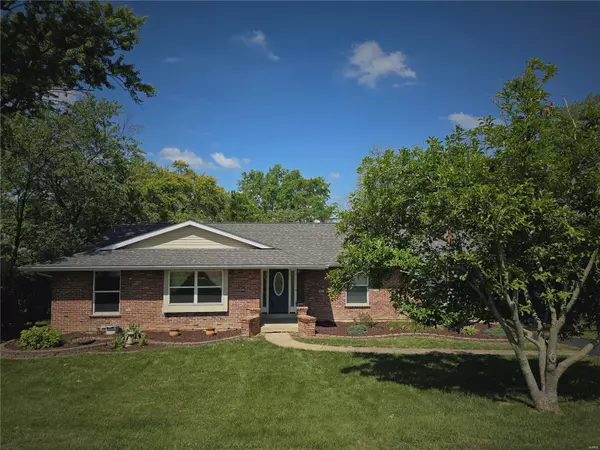For more information regarding the value of a property, please contact us for a free consultation.
Key Details
Sold Price $390,000
Property Type Single Family Home
Sub Type Residential
Listing Status Sold
Purchase Type For Sale
Square Footage 3,108 sqft
Price per Sqft $125
Subdivision Woodsmill 4
MLS Listing ID 24039310
Sold Date 08/19/24
Style Ranch
Bedrooms 4
Full Baths 2
Half Baths 1
Construction Status 54
Year Built 1970
Building Age 54
Lot Size 0.462 Acres
Acres 0.462
Lot Dimensions 174*115
Property Description
Don't miss out on this 4 Bed 2.5 Bath Ranch with tons of charm. All kinds of recent updates make this move in ready home a great option for those just starting out or for an already established family looking for good schools and bedrooms for everyone. New carpet and hard flooring in almost every room. It has a good size master with it's own master bath. 3 Extra bedrooms or use one of the rooms for a home office. This home features a kitchen with enough room for a small table but also a formal dining are for a larger group or family get together. Perfect for entertaining, the living room and kitchen are connect to a covered deck for enjoy the outdoor space this home has to offer. This home squeezes every last ounce of space with an almost full finished living space in the basement with a wet bar and 1/2 bath, it walks-out to a flat area in the back yard right next to the tuck under oversized 2 car garage space with rear entry. Walking distance to Town and Country Crossings
Location
State MO
County St Louis
Area Parkway West
Rooms
Basement Concrete, Bathroom in LL, Full, Partially Finished, Rec/Family Area, Walk-Out Access
Interior
Heating Forced Air
Cooling Ceiling Fan(s), Electric
Fireplaces Number 1
Fireplaces Type Woodburning Fireplce
Fireplace Y
Appliance Dishwasher, Disposal, Microwave, Range, Wall Oven
Exterior
Garage true
Garage Spaces 2.0
Waterfront false
Parking Type Attached Garage, Basement/Tuck-Under, Garage Door Opener, Oversized, Rear/Side Entry, Workshop in Garage
Private Pool false
Building
Lot Description Cul-De-Sac
Story 1
Sewer Public Sewer
Water Public
Architectural Style Traditional
Level or Stories One
Structure Type Brick,Vinyl Siding
Construction Status 54
Schools
Elementary Schools Henry Elem.
Middle Schools West Middle
High Schools Parkway West High
School District Parkway C-2
Others
Ownership Private
Acceptable Financing Cash Only, Conventional, FHA, VA
Listing Terms Cash Only, Conventional, FHA, VA
Special Listing Condition None
Read Less Info
Want to know what your home might be worth? Contact us for a FREE valuation!

Our team is ready to help you sell your home for the highest possible price ASAP
Bought with Astha Acharya
- Arnold
- Hazelwood
- O'Fallon
- Ballwin
- High Ridge
- St. Charles
- Barnhart
- Hillsboro
- St. Louis
- Bridgeton
- Imperial
- St. Peters
- Chesterfield
- Innsbrook
- Town & Country
- Clayton
- Kirkwood
- University City
- Cottleville
- Ladue
- Warrenton
- Creve Coeur
- Lake St. Louis
- Washington
- Fenton
- Manchester
- Wentzville
- Florissant
- O'Fallon
- Wildwood
GET MORE INFORMATION




