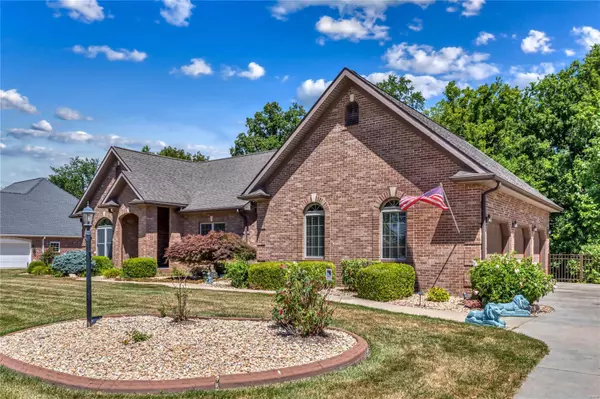For more information regarding the value of a property, please contact us for a free consultation.
Key Details
Sold Price $415,000
Property Type Single Family Home
Sub Type Residential
Listing Status Sold
Purchase Type For Sale
Square Footage 2,400 sqft
Price per Sqft $172
Subdivision Oaks/Deer Crk
MLS Listing ID 24040703
Sold Date 08/16/24
Style Ranch
Bedrooms 3
Full Baths 3
Construction Status 19
HOA Fees $8/ann
Year Built 2005
Building Age 19
Lot Size 0.922 Acres
Acres 0.9218
Lot Dimensions 119 x 337.41 IRR
Property Description
Offered for the very first time, is this lovely, quality built brick ranch in Deer Creek at The Oaks! This 3 bedroom, 3 bath, home includes main floor laundry, formal dining as well as an inviting breakfast area off the kitchen complete with all appliances. Open Great room with a fireplace. Large entry foyer to French doors that open to the primary bedroom and huge premium bath and additional hall bath sitting next to the guest bedroom. Lower level has the 3rd bedroom, 3rd bath, very large family room and second fireplace, with tons of storage area. Last, but of course not least, a very nice 4 seasons room with view of one of the largest lots in the neighborhood with wrought iron fencing, and lots of natural beauty as a backdrop. Very peaceful for all to enjoy. 3 car garage. So many amenities to list, it's worth the look.
Location
State IL
County Madison-il
Rooms
Basement Concrete, Bathroom in LL, Fireplace in LL, Full, Partially Finished, Radon Mitigation System, Rec/Family Area, Sump Pump
Interior
Interior Features Open Floorplan, Carpets, Window Treatments, Walk-in Closet(s)
Heating Forced Air, Heat Pump
Cooling Ceiling Fan(s), Electric, Heat Pump
Fireplaces Number 2
Fireplaces Type Gas
Fireplace Y
Appliance Central Vacuum, Dishwasher, Disposal, Dryer, Microwave, Electric Oven, Refrigerator, Stainless Steel Appliance(s), Washer, Water Softener
Exterior
Garage true
Garage Spaces 3.0
Waterfront false
Parking Type Additional Parking, Attached Garage, Garage Door Opener, Oversized, Rear/Side Entry
Private Pool false
Building
Lot Description Backs to Trees/Woods, Fencing, Level Lot, Sidewalks
Story 1
Builder Name Jun
Sewer Public Sewer
Water Public
Architectural Style Other
Level or Stories One
Structure Type Fl Brick/Stn Veneer
Construction Status 19
Schools
Elementary Schools Alton Dist 11
Middle Schools Alton Dist 11
High Schools Alton
School District Alton Dist 11
Others
Ownership Private
Acceptable Financing Cash Only, Conventional, FHA, VA
Listing Terms Cash Only, Conventional, FHA, VA
Special Listing Condition Homestead Senior, Owner Occupied, None
Read Less Info
Want to know what your home might be worth? Contact us for a FREE valuation!

Our team is ready to help you sell your home for the highest possible price ASAP
Bought with Laura Dugas
- Arnold
- Hazelwood
- O'Fallon
- Ballwin
- High Ridge
- St. Charles
- Barnhart
- Hillsboro
- St. Louis
- Bridgeton
- Imperial
- St. Peters
- Chesterfield
- Innsbrook
- Town & Country
- Clayton
- Kirkwood
- University City
- Cottleville
- Ladue
- Warrenton
- Creve Coeur
- Lake St. Louis
- Washington
- Fenton
- Manchester
- Wentzville
- Florissant
- O'Fallon
- Wildwood
GET MORE INFORMATION




