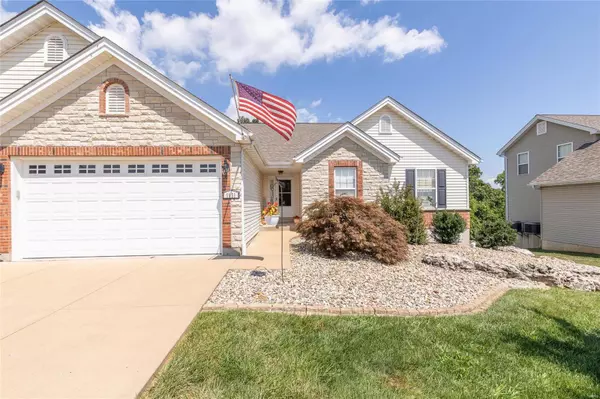For more information regarding the value of a property, please contact us for a free consultation.
Key Details
Sold Price $499,000
Property Type Single Family Home
Sub Type Residential
Listing Status Sold
Purchase Type For Sale
Square Footage 3,781 sqft
Price per Sqft $131
Subdivision Vineyards/Bushberg
MLS Listing ID 24038769
Sold Date 08/16/24
Style Ranch
Bedrooms 3
Full Baths 3
Construction Status 18
HOA Fees $12/ann
Year Built 2006
Building Age 18
Lot Size 0.290 Acres
Acres 0.29
Lot Dimensions 80 x 160
Property Description
This beautiful & spacious home originally served as a display model with all the upgrades. Walk inside this 3 bed, 3 full bath ranch & you will be greeted by an open concept living space, large kitchen w/ upgraded cabinets, plenty of counter space, stainless appliances & breakfast room. Other features included vaulted ceilings, gas fireplace, separate dining room & main floor laundry. A spacious primary bedroom has large walk-in closet & ensuite bathroom w/ large soaking tub & separate shower. The fully finished basement adds so much more to this home, including a full wet bar, sleeping area, full bathroom, workshop, lots of storage & room for workout equipment! An oversized 3 car garage is a real plus. The highlight is the private backyard & its amenities; backs to common ground featuring a covered composite deck that’s half open, half screened, a concrete patio area that’s partially covered & new vinyl privacy fence. New roof 2022. Showings begin Sunday, 6/30 with Open House 1-3 pm.
Location
State MO
County Jefferson
Area Herculaneum
Rooms
Basement Bathroom in LL, Full, Concrete, Rec/Family Area, Sleeping Area, Walk-Out Access
Interior
Interior Features Open Floorplan, Carpets, Window Treatments, Vaulted Ceiling, Walk-in Closet(s), Wet Bar, Some Wood Floors
Heating Forced Air
Cooling Ceiling Fan(s), Electric
Fireplaces Number 1
Fireplaces Type Gas, Insert
Fireplace Y
Appliance Dishwasher, Disposal, Ice Maker, Microwave, Range Hood, Electric Oven, Refrigerator, Stainless Steel Appliance(s)
Exterior
Garage true
Garage Spaces 3.0
Waterfront false
Parking Type Attached Garage, Garage Door Opener, Workshop in Garage
Private Pool false
Building
Lot Description Backs to Comm. Grnd, Backs to Trees/Woods, Fencing, Sidewalks, Streetlights
Story 1
Sewer Public Sewer
Water Public
Architectural Style Traditional
Level or Stories One
Structure Type Brk/Stn Veneer Frnt,Frame,Vinyl Siding
Construction Status 18
Schools
Elementary Schools Pevely Elem.
Middle Schools Senn-Thomas Middle
High Schools Herculaneum High
School District Dunklin R-V
Others
Ownership Private
Acceptable Financing Cash Only, Conventional, VA
Listing Terms Cash Only, Conventional, VA
Special Listing Condition Owner Occupied, None
Read Less Info
Want to know what your home might be worth? Contact us for a FREE valuation!

Our team is ready to help you sell your home for the highest possible price ASAP
Bought with Amy Wilson
- Arnold
- Hazelwood
- O'Fallon
- Ballwin
- High Ridge
- St. Charles
- Barnhart
- Hillsboro
- St. Louis
- Bridgeton
- Imperial
- St. Peters
- Chesterfield
- Innsbrook
- Town & Country
- Clayton
- Kirkwood
- University City
- Cottleville
- Ladue
- Warrenton
- Creve Coeur
- Lake St. Louis
- Washington
- Fenton
- Manchester
- Wentzville
- Florissant
- O'Fallon
- Wildwood
GET MORE INFORMATION




