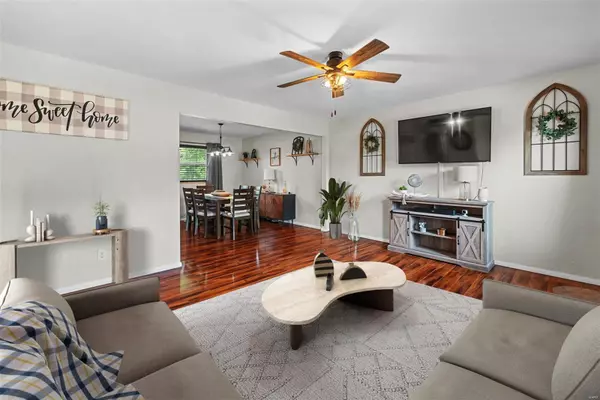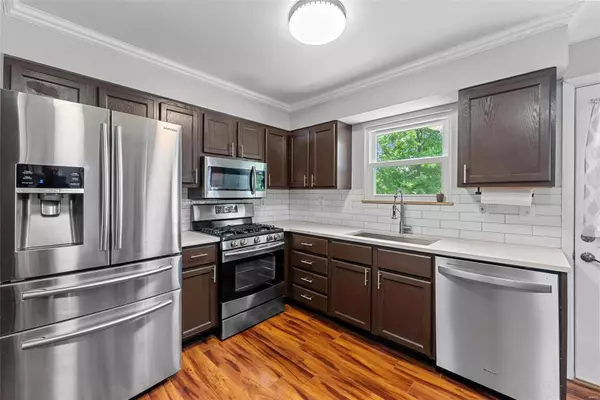For more information regarding the value of a property, please contact us for a free consultation.
Key Details
Sold Price $294,000
Property Type Single Family Home
Sub Type Residential
Listing Status Sold
Purchase Type For Sale
Square Footage 1,484 sqft
Price per Sqft $198
Subdivision Pine Woods
MLS Listing ID 24044299
Sold Date 08/16/24
Style Split Foyer
Bedrooms 3
Full Baths 2
Construction Status 51
Year Built 1973
Building Age 51
Lot Size 9,200 Sqft
Acres 0.2112
Lot Dimensions see county records
Property Description
Lovely 3 bedroom/2 bath split foyer with oversized 2 car garage. The living room/dining room combo is the perfect area for entertaining and living room includes ceiling fan. Laminate flooring throughout most of the main floor, 6 panel doors, plantation blinds and updated lighting. The kitchen has lots of cabinets with new quartz counters, stainless steel appliances, gas stove, new backsplash and lovely window to look out to the backyard. Master includes ceiling fan and has its own full bath with shower and new vinyl flooring. Two other bedrooms with carpeting. Hall bath was renovated with new vanity and Luxury Vinyl Plank flooring and includes a tub. Large family room downstairs with wood burning fireplace and lookout windows. New retaining wall in driveway area and new landscaping installed last year in the front. Level, fenced back yard with deck, large concrete patio, shed that will stay, electrical added for exterior area and firepit. Great location as well!
Location
State MO
County St Charles
Area Francis Howell Cntrl
Rooms
Basement Concrete, Fireplace in LL, Daylight/Lookout Windows, Rec/Family Area, Storage Space
Interior
Interior Features Carpets, Window Treatments
Heating Forced Air
Cooling Electric
Fireplaces Number 1
Fireplaces Type Woodburning Fireplce
Fireplace Y
Appliance Dishwasher, Microwave, Gas Oven, Refrigerator
Exterior
Garage true
Garage Spaces 2.0
Waterfront false
Parking Type Attached Garage
Private Pool false
Building
Lot Description Chain Link Fence, Level Lot, Wood Fence
Sewer Public Sewer
Water Public
Architectural Style Traditional
Level or Stories Multi/Split
Structure Type Brick Veneer,Other,Vinyl Siding
Construction Status 51
Schools
Elementary Schools Central Elem.
Middle Schools Hollenbeck Middle
High Schools Francis Howell Central High
School District Francis Howell R-Iii
Others
Ownership Private
Acceptable Financing Cash Only, Conventional, FHA, VA
Listing Terms Cash Only, Conventional, FHA, VA
Special Listing Condition None
Read Less Info
Want to know what your home might be worth? Contact us for a FREE valuation!

Our team is ready to help you sell your home for the highest possible price ASAP
Bought with Lisa Veit
- Arnold
- Hazelwood
- O'Fallon
- Ballwin
- High Ridge
- St. Charles
- Barnhart
- Hillsboro
- St. Louis
- Bridgeton
- Imperial
- St. Peters
- Chesterfield
- Innsbrook
- Town & Country
- Clayton
- Kirkwood
- University City
- Cottleville
- Ladue
- Warrenton
- Creve Coeur
- Lake St. Louis
- Washington
- Fenton
- Manchester
- Wentzville
- Florissant
- O'Fallon
- Wildwood
GET MORE INFORMATION




