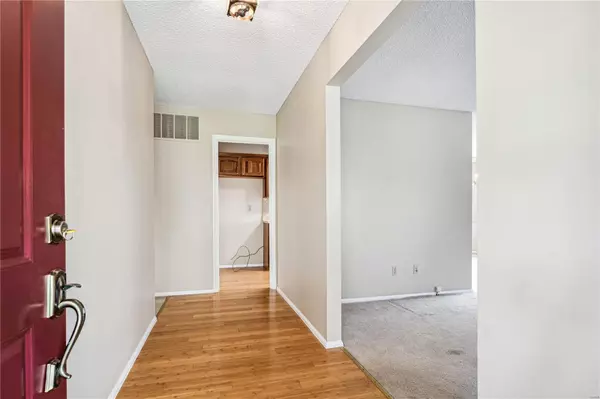For more information regarding the value of a property, please contact us for a free consultation.
Key Details
Sold Price $265,000
Property Type Condo
Sub Type Condo/Coop/Villa
Listing Status Sold
Purchase Type For Sale
Square Footage 1,760 sqft
Price per Sqft $150
Subdivision Autumn Lakes Condo
MLS Listing ID 24033983
Sold Date 08/13/24
Style Ranch
Bedrooms 3
Full Baths 2
Construction Status 43
HOA Fees $388/mo
Year Built 1981
Building Age 43
Lot Size 3,441 Sqft
Acres 0.079
Property Description
At last! A true 1-story Autumn Lakes condo with 3 bedrooms, 2 bathrooms and that desired 2-car garage. The lovely landscaping and updated interior show pride of ownership! A covered front porch, and bamboo flooring greet you upon entry. The Living Room boasts a gas insert FP and opens to the Dining Room. Entertain on the back deck with a park like view and a peek at the lakes. Back inside, the updated kitchen has just the right amount of storage. The large ensuite primary bedroom has a 5x5 W/I. A 2nd bedroom with a W/I, 3rd bedroom (used as an office) and a hall bath, round out the main floor. The LL features a large family room, and a bonus room (non-egress windows). Plenty of storage as well. Located across from the pool, clubhouse and sport courts, you’ll find carefree living inside and out. Close to Hwy 70, 270 & 141. Also close to the MH community center, Creve Coeur Park, and plenty of shopping. Open House 6/8 & 6/9 1-3
Location
State MO
County St Louis
Area Pattonville
Rooms
Basement Concrete, Partially Finished, Rec/Family Area, Storage Space, Walk-Out Access
Interior
Interior Features Bookcases, Center Hall Plan, Vaulted Ceiling, Walk-in Closet(s), Some Wood Floors
Heating Forced Air
Cooling Electric
Fireplaces Number 1
Fireplaces Type Gas, Insert
Fireplace Y
Appliance Dishwasher, Disposal, Microwave, Electric Oven
Exterior
Garage true
Garage Spaces 2.0
Amenities Available Clubhouse, In Ground Pool, RV's Allowed, Tennis Court(s), Underground Utilities, Water View
Waterfront false
Parking Type Basement/Tuck-Under
Private Pool false
Building
Lot Description Backs to Comm. Grnd, Backs to Trees/Woods, Sidewalks, Streetlights, Water View
Story 1
Builder Name MUSTERMAN
Sewer Public Sewer
Water Public
Architectural Style Traditional
Level or Stories One
Structure Type Brick Veneer,Vinyl Siding
Construction Status 43
Schools
Elementary Schools Parkwood Elem.
Middle Schools Pattonville Heights Middle
High Schools Pattonville Sr. High
School District Pattonville R-Iii
Others
HOA Fee Include Clubhouse,Some Insurance,Maintenance Grounds,Pool,Sewer,Snow Removal,Trash,Water
Ownership Private
Acceptable Financing Cash Only, Conventional, FHA, VA
Listing Terms Cash Only, Conventional, FHA, VA
Special Listing Condition Builder Display, None
Read Less Info
Want to know what your home might be worth? Contact us for a FREE valuation!

Our team is ready to help you sell your home for the highest possible price ASAP
Bought with Megan Kaup
- Arnold
- Hazelwood
- O'Fallon
- Ballwin
- High Ridge
- St. Charles
- Barnhart
- Hillsboro
- St. Louis
- Bridgeton
- Imperial
- St. Peters
- Chesterfield
- Innsbrook
- Town & Country
- Clayton
- Kirkwood
- University City
- Cottleville
- Ladue
- Warrenton
- Creve Coeur
- Lake St. Louis
- Washington
- Fenton
- Manchester
- Wentzville
- Florissant
- O'Fallon
- Wildwood
GET MORE INFORMATION




