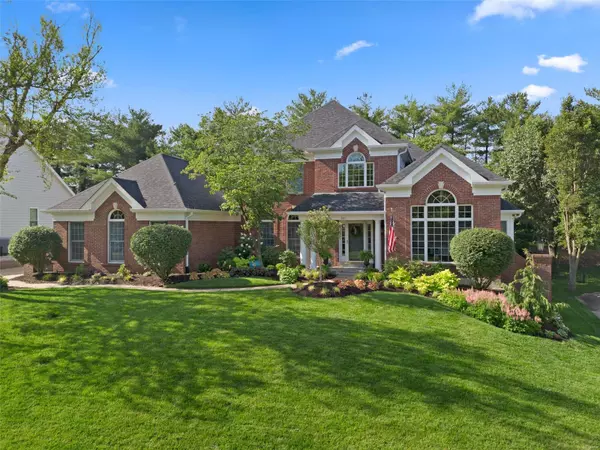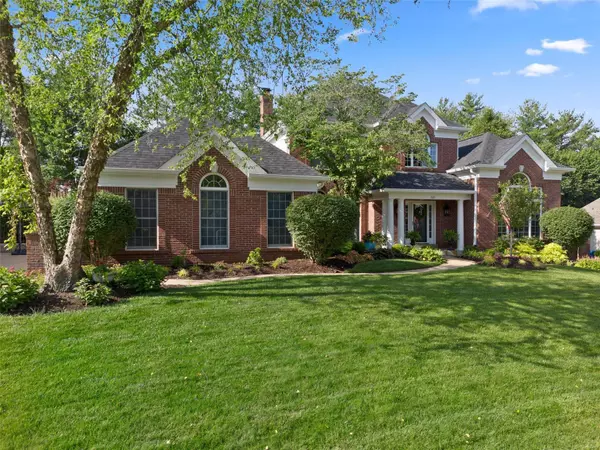For more information regarding the value of a property, please contact us for a free consultation.
Key Details
Sold Price $909,000
Property Type Single Family Home
Sub Type Residential
Listing Status Sold
Purchase Type For Sale
Square Footage 3,955 sqft
Price per Sqft $229
Subdivision Stonebriar One
MLS Listing ID 24037486
Sold Date 08/13/24
Style Other
Bedrooms 4
Full Baths 4
Half Baths 1
Construction Status 31
HOA Fees $33/ann
Year Built 1993
Building Age 31
Lot Size 0.330 Acres
Acres 0.33
Lot Dimensions 14,375 sq ft
Property Sub-Type Residential
Property Description
Experience modern luxury in this stunning home nestled on a spacious 1/3-acre lot with a park-like, private setting, hot tub, newer paver patio, 3 car garage, and ample room to play. The main level features a beautiful primary suite with an updated 5-piece bath, large walk-in closet and coffered ceilings. Relax by the fireplace in the sunken light & bright living room, or read a book selected from the built-in bookshelves in the office/library. Formal dining room is spacious enough for family gatherings, the kitchen boasts double ovens, a large pantry, desk area, center island, wet bar for entertaining, and access to the backyard. Upstairs, find 1 ensuite bedroom and the other 2 are connected by a jack-&-jill bath. All bedrooms have walk-in closets. The finished basement offers versatile space for games and guests, complemented by ample storage, a full bath, wet bar with beverage/wine cooler & a gas fireplace. See supplements for a list of all home updates. Showings start Saturday.
Location
State MO
County St Louis
Area Marquette
Rooms
Basement Concrete, Bathroom in LL, Fireplace in LL, Full, Partially Finished, Rec/Family Area, Sump Pump
Main Level Bedrooms 1
Interior
Interior Features Bookcases, High Ceilings, Coffered Ceiling(s), Carpets, Walk-in Closet(s), Wet Bar, Some Wood Floors
Heating Forced Air
Cooling Ceiling Fan(s), Electric
Fireplaces Number 2
Fireplaces Type Gas, Woodburning Fireplce
Fireplace Y
Appliance Dishwasher, Disposal, Double Oven, Gas Cooktop, Refrigerator, Stainless Steel Appliance(s), Wall Oven, Wine Cooler
Exterior
Parking Features true
Garage Spaces 3.0
Amenities Available Spa/Hot Tub, Underground Utilities
Private Pool false
Building
Lot Description Backs to Trees/Woods, Cul-De-Sac, Fencing
Story 1.5
Sewer Public Sewer
Water Public
Architectural Style Traditional
Level or Stories One and One Half
Structure Type Brick,Vinyl Siding
Construction Status 31
Schools
Elementary Schools Kehrs Mill Elem.
Middle Schools Crestview Middle
High Schools Marquette Sr. High
School District Rockwood R-Vi
Others
Ownership Private
Acceptable Financing Cash Only, Conventional
Listing Terms Cash Only, Conventional
Special Listing Condition Owner Occupied, Sunken Living Room, None
Read Less Info
Want to know what your home might be worth? Contact us for a FREE valuation!

Our team is ready to help you sell your home for the highest possible price ASAP
Bought with Steven Engel
- Arnold
- Hazelwood
- O'Fallon
- Ballwin
- High Ridge
- St. Charles
- Barnhart
- Hillsboro
- St. Louis
- Bridgeton
- Imperial
- St. Peters
- Chesterfield
- Innsbrook
- Town & Country
- Clayton
- Kirkwood
- University City
- Cottleville
- Ladue
- Warrenton
- Creve Coeur
- Lake St. Louis
- Washington
- Fenton
- Manchester
- Wentzville
- Florissant
- O'Fallon
- Wildwood



