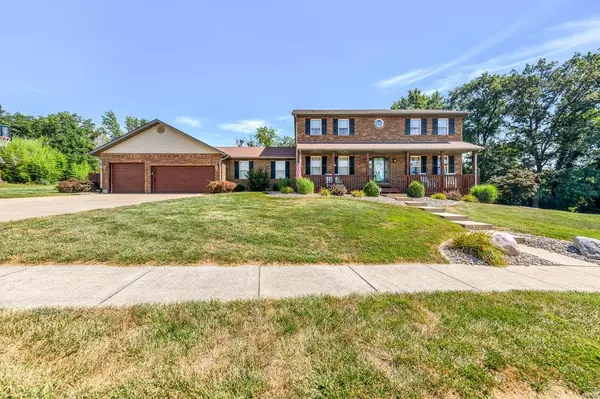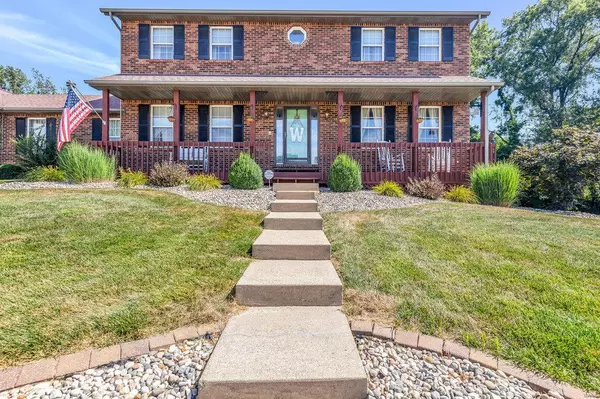For more information regarding the value of a property, please contact us for a free consultation.
Key Details
Sold Price $450,000
Property Type Single Family Home
Sub Type Residential
Listing Status Sold
Purchase Type For Sale
Square Footage 3,810 sqft
Price per Sqft $118
Subdivision Oakridge Manor 2Nd Add
MLS Listing ID 24038835
Sold Date 08/13/24
Style Other
Bedrooms 4
Full Baths 2
Half Baths 2
Construction Status 29
Year Built 1995
Building Age 29
Lot Size 0.470 Acres
Acres 0.47
Lot Dimensions .47
Property Description
Meticulously maintained & OH SO SWEET! Gorgeous traditional brick 2 story on almost 1/2 acre w/ 3800+ sq ft. 4 bed/4 baths Shiloh/O'Fallon schools. Full welcoming front porch, 3 CAR GARAGE, fully fenced back yard, TWO cute garden sheds, big deck & paver patio. Special features handscraped hickory wood flooring, formal foyer w/stair landing, large family room w/ wood fireplace, living room, Guest room/office, dining room, 1/2 bath all on on Main. Open kitchen w/breakfast room has solid surface counters, intricate ceramic flooring, attached island w/seating, double ovens & doors to an expansive rear deck. Upstairs a true master suite w/large bed chamber, updated en suite w/large walk in shower & massive closet w/custom organizers. 2 more nice size beds + conjoined bath complete the 2nd. Lower level w/golf themed decor & copper ceilings. 2 rec rooms, perfect for entertaining, w/wetbar & 1/2 bath. Spacious family room & storage complete the lower level. Minutes from SAFB w/RURAL setting.
Location
State IL
County St Clair-il
Rooms
Basement Bathroom in LL, Full, Rec/Family Area
Interior
Interior Features Carpets, Walk-in Closet(s), Some Wood Floors
Heating Forced Air
Cooling Electric
Fireplaces Number 1
Fireplaces Type Woodburning Fireplce
Fireplace Y
Appliance Dishwasher, Disposal, Double Oven, Microwave, Range, Refrigerator, Stainless Steel Appliance(s)
Exterior
Garage true
Garage Spaces 3.0
Waterfront false
Parking Type Attached Garage
Private Pool false
Building
Lot Description Backs to Trees/Woods, Level Lot
Story 2
Sewer Aerobic Septic
Water Public
Architectural Style Traditional
Level or Stories Two
Structure Type Brick,Vinyl Siding
Construction Status 29
Schools
Elementary Schools Shiloh Village Dist 85
Middle Schools Shiloh Village Dist 85
High Schools Ofallon
School District Shiloh Village Dist 85
Others
Ownership Private
Acceptable Financing Cash Only, Conventional, FHA, VA
Listing Terms Cash Only, Conventional, FHA, VA
Special Listing Condition Other, None
Read Less Info
Want to know what your home might be worth? Contact us for a FREE valuation!

Our team is ready to help you sell your home for the highest possible price ASAP
Bought with Connie Kappert
- Arnold
- Hazelwood
- O'Fallon
- Ballwin
- High Ridge
- St. Charles
- Barnhart
- Hillsboro
- St. Louis
- Bridgeton
- Imperial
- St. Peters
- Chesterfield
- Innsbrook
- Town & Country
- Clayton
- Kirkwood
- University City
- Cottleville
- Ladue
- Warrenton
- Creve Coeur
- Lake St. Louis
- Washington
- Fenton
- Manchester
- Wentzville
- Florissant
- O'Fallon
- Wildwood
GET MORE INFORMATION




