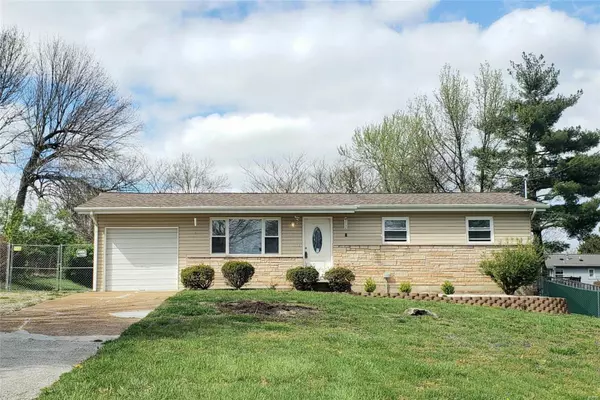For more information regarding the value of a property, please contact us for a free consultation.
Key Details
Sold Price $165,000
Property Type Single Family Home
Sub Type Residential
Listing Status Sold
Purchase Type For Sale
Square Footage 912 sqft
Price per Sqft $180
Subdivision Tower View
MLS Listing ID 24039951
Sold Date 08/09/24
Style Ranch
Bedrooms 3
Full Baths 1
Half Baths 1
Construction Status 62
Year Built 1962
Building Age 62
Lot Size 0.351 Acres
Acres 0.351
Property Description
Great Opportunity!! Location, Condition, Price....this house has it all, could be your dream Home.
Come take a look at this Updated /remodeled Stone and Vinyl siding Ranch, Feature 3 bedrooms, 1-1/2 bath, * Master suite*, see through Living Room and Kitchen, open floor plan, for your living comfort. *2022 Renovation including - New Front door, remodeled Kitchen, with white cabinets, countertops, Stainless steel sink, built-in stainless Steel Microwave Oven, Electrical Range / Oven, remodeled Bathrooms, new Light fixtures, Some Ceiling Fans, Laminated wood floor, fresh paint and whole house Insulated, plus all windows, replaced 2023.
Large unfinished Basement, 2023 New PVC pipes, and 2024 New Electrical Panel.
Almost 1/3 acre lot, Partial Fence, check out this extra long driveway, for additional parking needed (Perfect for Boats or large SUV..), plus oversized depth 1 car garage(23' x 10-1/2') space for storage, lawn mower, and others.
Seller is "Selling as is."
Location
State MO
County St Louis
Area Ritenour
Rooms
Basement Concrete, Full
Interior
Interior Features Carpets, Window Treatments, Some Wood Floors
Heating Forced Air
Cooling Attic Fan, Electric
Fireplaces Type None
Fireplace Y
Appliance Disposal, Microwave, Electric Oven, Refrigerator, Stainless Steel Appliance(s)
Exterior
Garage true
Garage Spaces 1.0
Waterfront false
Parking Type Additional Parking, Attached Garage, Covered, Garage Door Opener, Oversized
Private Pool false
Building
Lot Description Level Lot, Partial Fencing
Story 1
Sewer Public Sewer
Water Public
Architectural Style Traditional
Level or Stories One
Structure Type Brick,Vinyl Siding
Construction Status 62
Schools
Elementary Schools Buder Elem.
Middle Schools Hoech Middle
High Schools Ritenour Sr. High
School District Ritenour
Others
Ownership Private
Acceptable Financing Cash Only, Conventional, FHA
Listing Terms Cash Only, Conventional, FHA
Special Listing Condition Renovated, None
Read Less Info
Want to know what your home might be worth? Contact us for a FREE valuation!

Our team is ready to help you sell your home for the highest possible price ASAP
Bought with Kim Ruhl
- Arnold
- Hazelwood
- O'Fallon
- Ballwin
- High Ridge
- St. Charles
- Barnhart
- Hillsboro
- St. Louis
- Bridgeton
- Imperial
- St. Peters
- Chesterfield
- Innsbrook
- Town & Country
- Clayton
- Kirkwood
- University City
- Cottleville
- Ladue
- Warrenton
- Creve Coeur
- Lake St. Louis
- Washington
- Fenton
- Manchester
- Wentzville
- Florissant
- O'Fallon
- Wildwood
GET MORE INFORMATION




