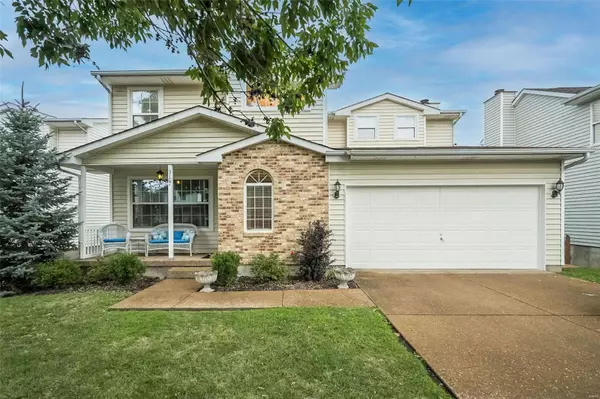For more information regarding the value of a property, please contact us for a free consultation.
Key Details
Sold Price $460,000
Property Type Single Family Home
Sub Type Residential
Listing Status Sold
Purchase Type For Sale
Square Footage 2,790 sqft
Price per Sqft $164
Subdivision Park Hampton Estates
MLS Listing ID 24040929
Sold Date 08/12/24
Style Other
Bedrooms 3
Full Baths 2
Half Baths 2
Construction Status 33
Year Built 1991
Building Age 33
Lot Size 4,273 Sqft
Acres 0.0981
Lot Dimensions None
Property Description
This awesome home in sought after Park Hampton Estates has undergone continuous updating, and remodeling for the last few years. Here is the extensive list-2020-installed ESPRESSO BRAZILIAN OAK hardwood floors throughout the first floor, updated fireplace, added a pantry w/barn doors, added granite counter tops in kit, 2022-remodeled primary bathroom and both ½ baths, installed LVP in basement, 2023-renovated 2 tier deck, updated many new LIGHT FIXTURES throughout, July 2024-installed NEW CARPET, NEW SS APPLIANCES, NEW HVAC AND WATER HEATER, some new faux wood blinds. Now see the cool unique features of this home:(main floor)one of the largest floor plans in the subdivision, a spacious formal dining rm, FR doors to a cozy study/den, a well-designed kitchen and brkfst rm that opens to the huge family rm, (upstairs)-primary bdrm has a walk in closet & there are 2 more spacious bdrms-WO LL w/slider to the patio, Ceiling fans throughout, Home is a short walk to park.THIS HOUSE IS LIKE NEW!
Location
State MO
County St Louis City
Area South City
Rooms
Basement Concrete, Bathroom in LL, Full, Partially Finished, Rec/Family Area, Walk-Out Access
Interior
Heating Forced Air
Cooling Electric
Fireplaces Number 1
Fireplaces Type Full Masonry, Woodburning Fireplce
Fireplace Y
Appliance Dishwasher, Disposal, Dryer, Microwave, Electric Oven, Refrigerator, Washer
Exterior
Parking Features true
Garage Spaces 2.0
Private Pool false
Building
Lot Description Fencing, Level Lot, Sidewalks, Streetlights
Story 2
Sewer Public Sewer
Water Public
Architectural Style Traditional
Level or Stories Two
Structure Type Brick Veneer,Vinyl Siding
Construction Status 33
Schools
Elementary Schools Mason Elem.
Middle Schools Long Middle Community Ed. Center
High Schools Roosevelt High
School District St. Louis City
Others
Ownership Private
Acceptable Financing Cash Only, Conventional, FHA, Government, VA
Listing Terms Cash Only, Conventional, FHA, Government, VA
Special Listing Condition None
Read Less Info
Want to know what your home might be worth? Contact us for a FREE valuation!

Our team is ready to help you sell your home for the highest possible price ASAP
Bought with Jamie Myers
- Arnold
- Hazelwood
- O'Fallon
- Ballwin
- High Ridge
- St. Charles
- Barnhart
- Hillsboro
- St. Louis
- Bridgeton
- Imperial
- St. Peters
- Chesterfield
- Innsbrook
- Town & Country
- Clayton
- Kirkwood
- University City
- Cottleville
- Ladue
- Warrenton
- Creve Coeur
- Lake St. Louis
- Washington
- Fenton
- Manchester
- Wentzville
- Florissant
- O'Fallon
- Wildwood
GET MORE INFORMATION




