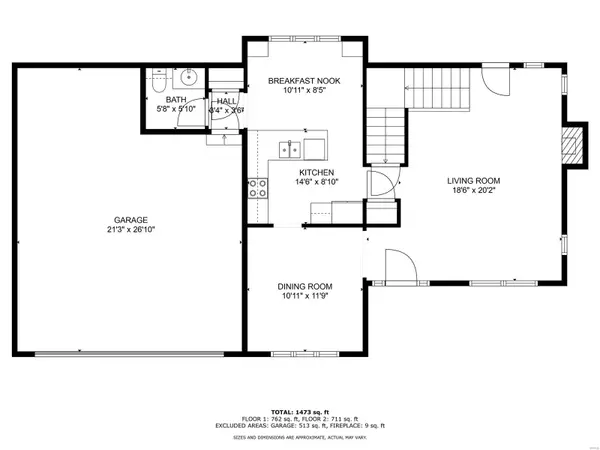For more information regarding the value of a property, please contact us for a free consultation.
Key Details
Sold Price $295,000
Property Type Single Family Home
Sub Type Residential
Listing Status Sold
Purchase Type For Sale
Square Footage 1,635 sqft
Price per Sqft $180
Subdivision Huntington Place
MLS Listing ID 24041078
Sold Date 08/09/24
Style Other
Bedrooms 3
Full Baths 2
Half Baths 1
Construction Status 14
HOA Fees $4/ann
Year Built 2010
Building Age 14
Lot Dimensions 88.55 X 79.97 IRR
Property Description
Some Rooms Virtually Staged. Introducing a charming listing at 8 Charles Dr, Glen Carbon, IL, a meticulously updated 3-bd, 3-bth home nestled on a corner lot. With over 1,600 sqft of living space, this property boasts a range of modern updates ensuring convenience & comfort. Key features include laminate flooring across the main level, a formal dining area adjacent to the kitchen, and a cozy living room with a gas fireplace. The kitchen is enhanced with stainless steel appliances, a breakfast bar, and a nook for casual dining.
The primary suite offers a private bath, adding to the home's appeal. Added conveniences include a second-floor laundry equipped with a washer and dryer. Outdoors, enjoy a newly fenced yard (2023) and a freshly laid patio, perfect for relaxation or entertaining guests. The large, unfinished basement with rough-in plumbing holds potential for future customization.
Located near Madison County Trails, this home promises a blend of comfort and outdoor leisure.
Location
State IL
County Madison-il
Rooms
Basement Bath/Stubbed, Unfinished
Interior
Interior Features Carpets
Heating Forced Air
Cooling Electric
Fireplaces Number 1
Fireplaces Type Gas
Fireplace Y
Appliance Dishwasher, Dryer, Microwave, Range, Refrigerator, Stainless Steel Appliance(s), Washer
Exterior
Parking Features true
Garage Spaces 2.0
Private Pool false
Building
Lot Description Corner Lot, Fencing, Level Lot, Sidewalks
Story 2
Sewer Public Sewer
Water Public
Architectural Style Other
Level or Stories Two
Structure Type Brick Veneer,Vinyl Siding
Construction Status 14
Schools
Elementary Schools Edwardsville Dist 7
Middle Schools Edwardsville Dist 7
High Schools Edwardsville
School District Edwardsville Dist 7
Others
Ownership Private
Acceptable Financing Cash Only, Conventional, FHA, VA
Listing Terms Cash Only, Conventional, FHA, VA
Special Listing Condition Owner Occupied, None
Read Less Info
Want to know what your home might be worth? Contact us for a FREE valuation!

Our team is ready to help you sell your home for the highest possible price ASAP
Bought with Anthony Neely
- Arnold
- Hazelwood
- O'Fallon
- Ballwin
- High Ridge
- St. Charles
- Barnhart
- Hillsboro
- St. Louis
- Bridgeton
- Imperial
- St. Peters
- Chesterfield
- Innsbrook
- Town & Country
- Clayton
- Kirkwood
- University City
- Cottleville
- Ladue
- Warrenton
- Creve Coeur
- Lake St. Louis
- Washington
- Fenton
- Manchester
- Wentzville
- Florissant
- O'Fallon
- Wildwood
GET MORE INFORMATION




