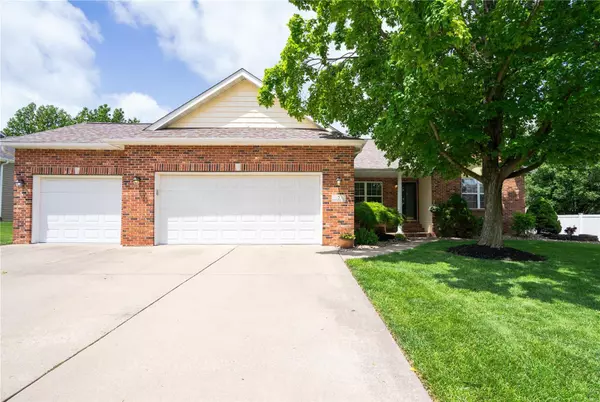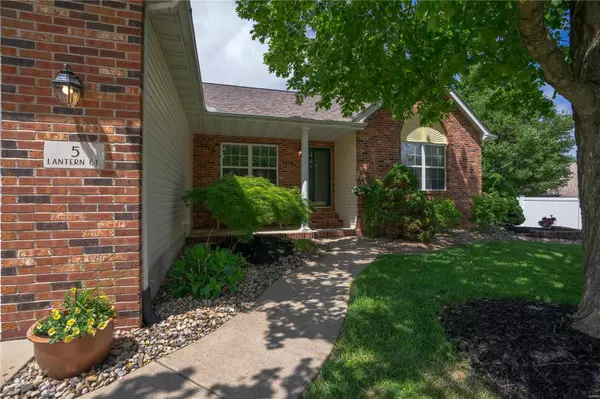For more information regarding the value of a property, please contact us for a free consultation.
Key Details
Sold Price $438,000
Property Type Single Family Home
Sub Type Residential
Listing Status Sold
Purchase Type For Sale
Square Footage 3,620 sqft
Price per Sqft $120
Subdivision Oaklawn Estates
MLS Listing ID 24027614
Sold Date 08/09/24
Style Ranch
Bedrooms 4
Full Baths 2
Half Baths 1
Construction Status 26
Year Built 1998
Building Age 26
Lot Size 0.280 Acres
Acres 0.28
Lot Dimensions 85X153.06 IRR
Property Description
*Back on the Market, no fault of Sellers!* The wait is finally over... WELCOME HOME! This 3600+ sq.ft. home screams entertaining, parties and fun!! The hardwood floors are so welcoming as you step inside this colorful beauty. The open floor plan features a separate Dining Room, Living Room & custom Kitchen with granite countertops & SS appliances, plus a lighted Pantry closet. Step out onto the covered patio area for picnics & BBQ's. The Master Suite boasts a roomy Bedroom with tray ceiling & bay window, a walk-in closet & a heated ceramic tiled Master Bath floor... nice! The Main Level also features 3 more Bedrooms, a guest Bath & a Mud Room. Head downstairs to another 1800+ sq.ft. of living space for endless activities. The Lower Level has a Bar/Kitchenette, a 1/2 Bath & a projector & screen for hours of viewing pleasure. Oh think of the fun you will have! What are you waiting for? *Ask you favorite Realtor for a 'Features & Updates' list!* (Kitchen Appliances, Washer & Dryer REMAIN)
Location
State IL
County Madison-il
Rooms
Basement Concrete, Bathroom in LL, Fireplace in LL, Full, Radon Mitigation System, Rec/Family Area, Sump Pump
Interior
Interior Features Carpets, Vaulted Ceiling, Walk-in Closet(s), Wet Bar, Some Wood Floors
Heating Forced Air
Cooling Ceiling Fan(s), Electric
Fireplaces Number 2
Fireplaces Type Gas
Fireplace Y
Appliance Dishwasher, Disposal, Dryer, Microwave, Electric Oven, Refrigerator, Stainless Steel Appliance(s), Washer
Exterior
Parking Features true
Garage Spaces 3.0
Amenities Available Underground Utilities
Private Pool false
Building
Lot Description Cul-De-Sac, Level Lot, Sidewalks
Story 1
Sewer Public Sewer
Water Public
Level or Stories One
Structure Type Brk/Stn Veneer Frnt,Vinyl Siding
Construction Status 26
Schools
Elementary Schools Edwardsville Dist 7
Middle Schools Edwardsville Dist 7
High Schools Edwardsville
School District Edwardsville Dist 7
Others
Ownership Private
Acceptable Financing Cash Only, Conventional, FHA, VA
Listing Terms Cash Only, Conventional, FHA, VA
Special Listing Condition Owner Occupied, None
Read Less Info
Want to know what your home might be worth? Contact us for a FREE valuation!

Our team is ready to help you sell your home for the highest possible price ASAP
Bought with Katherine Meyer
- Arnold
- Hazelwood
- O'Fallon
- Ballwin
- High Ridge
- St. Charles
- Barnhart
- Hillsboro
- St. Louis
- Bridgeton
- Imperial
- St. Peters
- Chesterfield
- Innsbrook
- Town & Country
- Clayton
- Kirkwood
- University City
- Cottleville
- Ladue
- Warrenton
- Creve Coeur
- Lake St. Louis
- Washington
- Fenton
- Manchester
- Wentzville
- Florissant
- O'Fallon
- Wildwood
GET MORE INFORMATION




