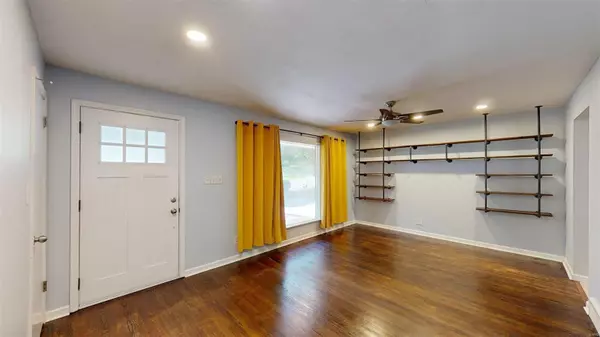For more information regarding the value of a property, please contact us for a free consultation.
Key Details
Sold Price $226,900
Property Type Single Family Home
Sub Type Residential
Listing Status Sold
Purchase Type For Sale
Square Footage 1,073 sqft
Price per Sqft $211
Subdivision Mackenzie Hills 7
MLS Listing ID 24039712
Sold Date 08/07/24
Style Ranch
Bedrooms 2
Full Baths 1
Construction Status 72
HOA Fees $4/ann
Year Built 1952
Building Age 72
Lot Size 8,281 Sqft
Acres 0.1901
Lot Dimensions 8281
Property Description
Est. 1952 - Great lot, great house, great location! This cutie in Affton will check all the boxes. Beautiful hardwood floors, updated kitchen w/ stainless steel appliances & granite counters. Living room, dining room plus 2 bedrooms & updated bathroom round out the main floor. Enjoy the sunbathed enclosed sunporch in cooler days :). Attached 1 car garage with an extra wide driveway. This backyard is just waiting for your next get-together - a patio for entertaining, room for your vegetables & new wood privacy fence (2022). Big wallet savers: roof (2023), gutters (2023), HVAC system (2021). Energy savers: Nest thermostat, vinyl windows. Basement has a finished area w/ carpet square that was used as a rec room. Plus there is a lot of open/storage space on the other side w/ nice solid shelving. Washer & dryer to stay as well. Location couldn't be better -super close to Mackenzie Pointe, lots of local restaurants to choose from. Enjoy the River des Peres Greenway for walks & bike rides.
Location
State MO
County St Louis
Area Affton
Rooms
Basement Full, Partially Finished, Rec/Family Area
Interior
Interior Features Some Wood Floors
Heating Forced Air
Cooling Ceiling Fan(s), Electric
Fireplaces Type None
Fireplace Y
Appliance Dishwasher, Dryer, Microwave, Electric Oven, Refrigerator, Washer
Exterior
Parking Features true
Garage Spaces 1.0
Private Pool false
Building
Lot Description Corner Lot, Wood Fence
Story 1
Sewer Public Sewer
Water Public
Architectural Style Traditional
Level or Stories One
Structure Type Vinyl Siding
Construction Status 72
Schools
Elementary Schools Gotsch/Mesnier
Middle Schools Rogers Middle
High Schools Affton High
School District Affton 101
Others
Ownership Private
Acceptable Financing Assumable, Cash Only, Conventional, FHA, RRM/ARM, VA
Listing Terms Assumable, Cash Only, Conventional, FHA, RRM/ARM, VA
Special Listing Condition Owner Occupied, None
Read Less Info
Want to know what your home might be worth? Contact us for a FREE valuation!

Our team is ready to help you sell your home for the highest possible price ASAP
Bought with Madison Hayes
- Arnold
- Hazelwood
- O'Fallon
- Ballwin
- High Ridge
- St. Charles
- Barnhart
- Hillsboro
- St. Louis
- Bridgeton
- Imperial
- St. Peters
- Chesterfield
- Innsbrook
- Town & Country
- Clayton
- Kirkwood
- University City
- Cottleville
- Ladue
- Warrenton
- Creve Coeur
- Lake St. Louis
- Washington
- Fenton
- Manchester
- Wentzville
- Florissant
- O'Fallon
- Wildwood
GET MORE INFORMATION




