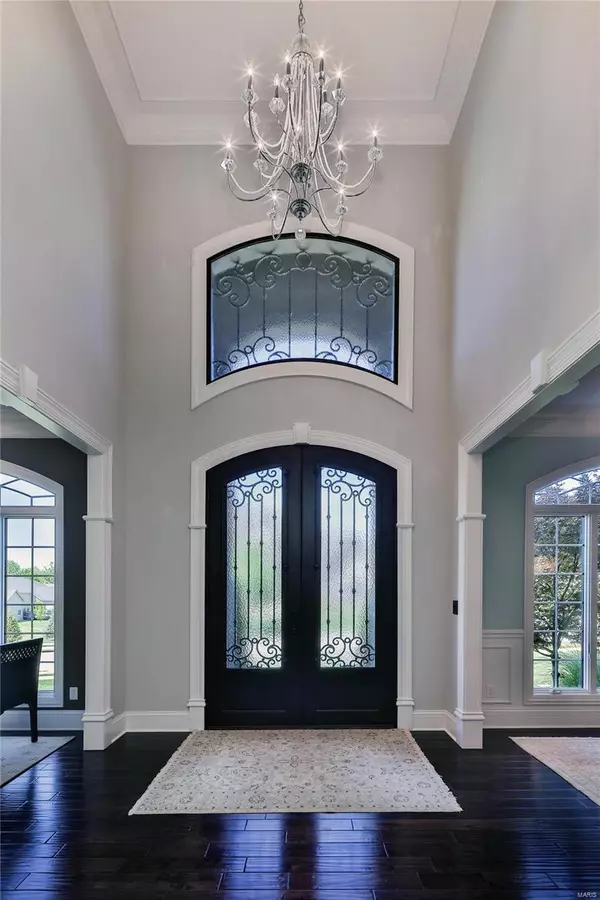For more information regarding the value of a property, please contact us for a free consultation.
Key Details
Sold Price $1,800,000
Property Type Single Family Home
Sub Type Residential
Listing Status Sold
Purchase Type For Sale
Square Footage 6,283 sqft
Price per Sqft $286
Subdivision Arbors At Wilmas Farm
MLS Listing ID 24031999
Sold Date 07/29/24
Style Other
Bedrooms 6
Full Baths 4
Half Baths 1
Construction Status 6
HOA Fees $120/ann
Year Built 2018
Building Age 6
Lot Size 0.574 Acres
Acres 0.574
Lot Dimensions IRR
Property Description
Meticulously maintained 6 bed, 4 1/2 bath, 4 car garage, 1.5 Sty in prestigious Arbors At Wilmas Farm. Extensively upgraded custom finishes throughout home. Chef's kitchen w/custom cabinets (glass uppers, lighting), Cambria tops, 48" Wolf cooking, Sub-Zero refrigeration, oversized island, walk-in custom finished pantry, wine fridge & designer lighting! Master suite boast French doors to outdoor living, luxury bath w/jet tub, oversized shower, dual vanities, & his/hers outstanding separate walk-in custom closets. 10' main / LL ceilings, atrium windows, formal dining, upgraded mill / trim work, 8' doors, crown, wainscoting, built-ins. Finished LL has full bath, wet bar, media room, 6th bedrm & walk in wine cellar. Professional landscape, Resort inspired exterior with expansive custom covered outdoor living, cooking, fireplace & fire features, Pebble Tec pool w/ hot tub! Style exudes in and out w/ custom designer finishes & it shows. Great for family life & entertaining. See Virtual Tour
Location
State MO
County St Louis
Area Lafayette
Rooms
Basement Bathroom in LL, Egress Window(s), Full, Partially Finished, Rec/Family Area, Sleeping Area
Interior
Interior Features Bookcases, Open Floorplan, Carpets, High Ceilings, Walk-in Closet(s), Wet Bar, Some Wood Floors
Heating Forced Air 90+, Zoned
Cooling Ceiling Fan(s), Electric, Dual, Zoned
Fireplaces Number 2
Fireplaces Type Gas
Fireplace Y
Appliance Grill, Central Vacuum, Dishwasher, Disposal, Double Oven, Gas Cooktop, Microwave, Range Hood, Gas Oven, Refrigerator, Stainless Steel Appliance(s), Wine Cooler
Exterior
Parking Features true
Garage Spaces 4.0
Amenities Available Spa/Hot Tub, Private Inground Pool
Private Pool true
Building
Lot Description Level Lot
Story 1.5
Sewer Public Sewer
Water Public
Architectural Style Traditional
Level or Stories One and One Half
Structure Type Brk/Stn Veneer Frnt,Fiber Cement
Construction Status 6
Schools
Elementary Schools Chesterfield Elem.
Middle Schools Rockwood Valley Middle
High Schools Lafayette Sr. High
School District Rockwood R-Vi
Others
Ownership Private
Acceptable Financing Cash Only, Conventional
Listing Terms Cash Only, Conventional
Special Listing Condition None
Read Less Info
Want to know what your home might be worth? Contact us for a FREE valuation!

Our team is ready to help you sell your home for the highest possible price ASAP
Bought with Jason Cooper
- Arnold
- Hazelwood
- O'Fallon
- Ballwin
- High Ridge
- St. Charles
- Barnhart
- Hillsboro
- St. Louis
- Bridgeton
- Imperial
- St. Peters
- Chesterfield
- Innsbrook
- Town & Country
- Clayton
- Kirkwood
- University City
- Cottleville
- Ladue
- Warrenton
- Creve Coeur
- Lake St. Louis
- Washington
- Fenton
- Manchester
- Wentzville
- Florissant
- O'Fallon
- Wildwood
GET MORE INFORMATION




