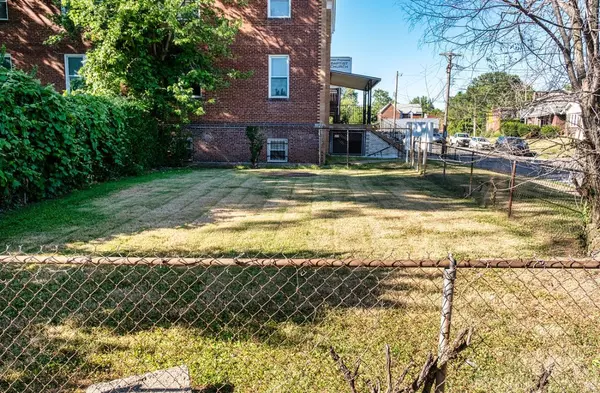For more information regarding the value of a property, please contact us for a free consultation.
Key Details
Sold Price $155,000
Property Type Single Family Home
Sub Type Residential
Listing Status Sold
Purchase Type For Sale
Square Footage 1,066 sqft
Price per Sqft $145
Subdivision Anderson Deadericks Add
MLS Listing ID 24041465
Sold Date 08/01/24
Style Ranch
Bedrooms 4
Full Baths 1
Half Baths 1
Construction Status 62
Year Built 1962
Building Age 62
Lot Size 6,273 Sqft
Acres 0.144
Lot Dimensions 139x44x139x44
Property Description
Must see! 4501 W San Francisco is a 3 bedroom, 2 bathroom home that has only been occupied by one family since being built in 1963. The property was fully rehabbed in 2018 and has a room addition, which can be utilized as a 4th bedroom/family room, bringing it to 1260 sqft. This home has refinished hardwood floors, custom faux wood blinds and ceiling fans throughout. The living room opens up to a dining area right off the updated kitchen, which boasts custom cabinets, granite countertops, porcelain tile, stainless steel appliance and more. Natural lighting illuminates throughout and the main hall leads to an updated full bathroom, 3 bedrooms and a master equipped with a half en-suite bath. During the rehab in 2018, the roof was replaced, new furnace, hot water heater, sump pump, stack and HVAC system was installed. A one year home warranty will be included plus the monitored security system. This home is nestled on a corner lot with a large fenced yard, extending 1/2 block to church.
Location
State MO
County St Louis City
Area North
Rooms
Basement Full, Sump Pump, Unfinished
Interior
Interior Features Window Treatments, Some Wood Floors
Heating Forced Air
Cooling Electric
Fireplace Y
Appliance Gas Oven, Stainless Steel Appliance(s)
Exterior
Garage false
Waterfront false
Parking Type Additional Parking, Off Street, Rear/Side Entry
Private Pool false
Building
Lot Description Backs to Comm. Grnd, Chain Link Fence, Corner Lot, Level Lot, Streetlights
Story 1
Sewer Public Sewer
Water Public
Architectural Style Contemporary, Traditional
Level or Stories One
Structure Type Aluminum Siding,Brick
Construction Status 62
Schools
Elementary Schools Hickey Elem.
Middle Schools Langston Middle
High Schools Beaumont Cte High School
School District St. Louis City
Others
Ownership Private
Acceptable Financing Cash Only, Conventional, FHA, VA
Listing Terms Cash Only, Conventional, FHA, VA
Special Listing Condition Renovated, None
Read Less Info
Want to know what your home might be worth? Contact us for a FREE valuation!

Our team is ready to help you sell your home for the highest possible price ASAP
Bought with William Hemrick
- Arnold
- Hazelwood
- O'Fallon
- Ballwin
- High Ridge
- St. Charles
- Barnhart
- Hillsboro
- St. Louis
- Bridgeton
- Imperial
- St. Peters
- Chesterfield
- Innsbrook
- Town & Country
- Clayton
- Kirkwood
- University City
- Cottleville
- Ladue
- Warrenton
- Creve Coeur
- Lake St. Louis
- Washington
- Fenton
- Manchester
- Wentzville
- Florissant
- O'Fallon
- Wildwood
GET MORE INFORMATION




