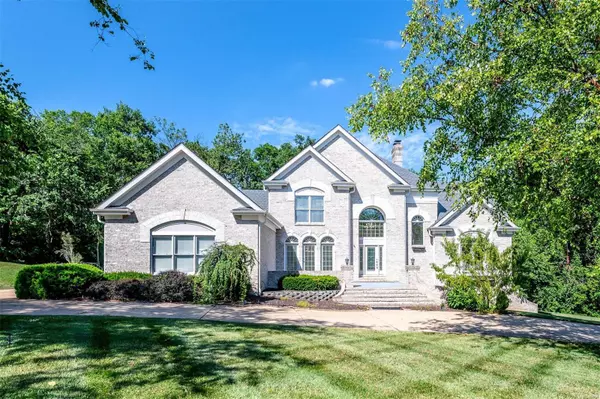For more information regarding the value of a property, please contact us for a free consultation.
Key Details
Sold Price $1,260,000
Property Type Single Family Home
Sub Type Residential
Listing Status Sold
Purchase Type For Sale
Square Footage 4,914 sqft
Price per Sqft $256
Subdivision Topping Woods Estates
MLS Listing ID 24039418
Sold Date 08/01/24
Style Atrium
Bedrooms 6
Full Baths 4
Half Baths 1
Construction Status 30
Year Built 1994
Building Age 30
Lot Size 1.000 Acres
Acres 1.0
Lot Dimensions 168x178x100x382x171
Property Description
Welcome to 12817 Topping Woods Estate Dr, a 1.5 story luxury home situated on a 1-acre lot in sought after Town & Country. Exquisite kitchen w/custom cabinetry, granite countertops, SS dishwasher, wall oven, microwave & gas cooktop w/downdraft vent. Composite deck off the breakfast room overlooks the patio & expansive backyard. Spacious open floor plan includes separate dining room, great room w/gas starter fireplace, breakfast room, hearth room w/wood burning fireplace, office & main floor master suite, which includes walk-in closet, soaking tub, walk-in shower & double sinks. 3 more large bedrooms with 2 full bathrooms on the 2nd floor. Stunning atrium off the great room allows for tons of natural light and leads to the finished LL with a large entertaining area w/fireplace, kitchenette, 2 bedroom suites, & exercise rm; plenty of storage. 3 car garage! Irrigation system. AAA Parkway West Schools. Easy access to Hwy 270 & 40, The Lodge Des Peres & several parks. Schedule today!
Location
State MO
County St Louis
Area Parkway West
Rooms
Basement Bathroom in LL, Egress Window(s), Fireplace in LL, Partially Finished, Concrete, Rec/Family Area, Sleeping Area, Walk-Out Access
Interior
Interior Features Cathedral Ceiling(s), High Ceilings, Carpets, Special Millwork, Window Treatments, Vaulted Ceiling, Walk-in Closet(s), Some Wood Floors
Heating Forced Air, Zoned
Cooling Ceiling Fan(s), Electric, Zoned
Fireplaces Number 3
Fireplaces Type Gas Starter, Non Functional, Woodburning Fireplce
Fireplace Y
Appliance Dishwasher, Disposal, Gas Cooktop, Microwave, Refrigerator, Wall Oven
Exterior
Parking Features true
Garage Spaces 3.0
Private Pool false
Building
Lot Description Backs to Trees/Woods, Level Lot
Story 1.5
Sewer Public Sewer
Water Public
Architectural Style Traditional
Level or Stories One and One Half
Structure Type Brk/Stn Veneer Frnt,Other
Construction Status 30
Schools
Elementary Schools Mason Ridge Elem.
Middle Schools West Middle
High Schools Parkway West High
School District Parkway C-2
Others
Ownership Private
Acceptable Financing Cash Only, Conventional
Listing Terms Cash Only, Conventional
Special Listing Condition None
Read Less Info
Want to know what your home might be worth? Contact us for a FREE valuation!

Our team is ready to help you sell your home for the highest possible price ASAP
Bought with Nashmy Abdulla
- Arnold
- Hazelwood
- O'Fallon
- Ballwin
- High Ridge
- St. Charles
- Barnhart
- Hillsboro
- St. Louis
- Bridgeton
- Imperial
- St. Peters
- Chesterfield
- Innsbrook
- Town & Country
- Clayton
- Kirkwood
- University City
- Cottleville
- Ladue
- Warrenton
- Creve Coeur
- Lake St. Louis
- Washington
- Fenton
- Manchester
- Wentzville
- Florissant
- O'Fallon
- Wildwood
GET MORE INFORMATION




