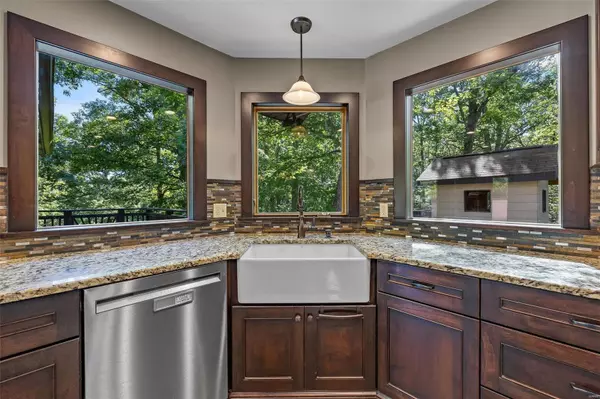For more information regarding the value of a property, please contact us for a free consultation.
Key Details
Sold Price $749,900
Property Type Single Family Home
Sub Type Residential
Listing Status Sold
Purchase Type For Sale
Square Footage 5,602 sqft
Price per Sqft $133
Subdivision Cedar Trace
MLS Listing ID 24038902
Sold Date 07/30/24
Style Ranch
Bedrooms 3
Full Baths 4
Half Baths 1
Construction Status 32
HOA Fees $25/ann
Year Built 1992
Building Age 32
Lot Size 8.540 Acres
Acres 8.54
Lot Dimensions 8
Property Description
INDOOR POOL! OVER 8 ACRES! Hillsboro Ranch with OVER 5000SF of living space! Turn into the private drive & be captivated by the wooded seclusion as you meander to this amazing home. Wonderfully OPEN great room w/ vaulted ceilings, formal dining, brick fireplace & wood plank ceramic floors. The kitchen will knock your socks off with its GRANITE island, custom soft-close cabinetry & stunning views. The breakfast room adjoins a covered screened porch overlooking the landscaped gardens & coy pond. The main floor also features a Primary Suite with walk-in closet complete with built-ins, a bath with corner tub & sep shower. Two more bedrooms, two more baths, a private office & a 32x16 Family room with his/her desks! The LL has a full bath, rec room with brick fireplace, two more finished rooms (possible sleeping areas) and an entry hall that adjoins your INDOOR POOL with chemical free filtration, pool heater, two changing rooms and motorized cover. 52x26 Detached garage with loft. PERFECT!!
Location
State MO
County Jefferson
Area Grandview
Rooms
Basement Concrete, Bathroom in LL, Fireplace in LL, Full, Partially Finished, Rec/Family Area, Walk-Out Access
Interior
Interior Features Bookcases, Cathedral Ceiling(s), Open Floorplan, Walk-in Closet(s), Some Wood Floors
Heating Forced Air
Cooling Ceiling Fan(s), Electric
Fireplaces Number 2
Fireplaces Type Gas
Fireplace Y
Appliance Dishwasher, Disposal, Electric Cooktop, Electric Oven, Stainless Steel Appliance(s), Water Softener
Exterior
Garage true
Garage Spaces 5.0
Amenities Available Private Indoor Pool, Underground Utilities
Waterfront false
Parking Type Attached Garage
Private Pool true
Building
Lot Description Backs to Trees/Woods, Suitable for Horses
Story 1
Sewer Septic Tank
Water Well
Architectural Style Traditional
Level or Stories One
Structure Type Brick Veneer,Frame,Vinyl Siding
Construction Status 32
Schools
Elementary Schools Grandview Elem.
Middle Schools Grandview Middle
High Schools Grandview High
School District Grandview R-Ii
Others
Ownership Private
Acceptable Financing Cash Only, Conventional, FHA, VA
Listing Terms Cash Only, Conventional, FHA, VA
Special Listing Condition Owner Occupied, None
Read Less Info
Want to know what your home might be worth? Contact us for a FREE valuation!

Our team is ready to help you sell your home for the highest possible price ASAP
Bought with Beth Smith
- Arnold
- Hazelwood
- O'Fallon
- Ballwin
- High Ridge
- St. Charles
- Barnhart
- Hillsboro
- St. Louis
- Bridgeton
- Imperial
- St. Peters
- Chesterfield
- Innsbrook
- Town & Country
- Clayton
- Kirkwood
- University City
- Cottleville
- Ladue
- Warrenton
- Creve Coeur
- Lake St. Louis
- Washington
- Fenton
- Manchester
- Wentzville
- Florissant
- O'Fallon
- Wildwood
GET MORE INFORMATION




